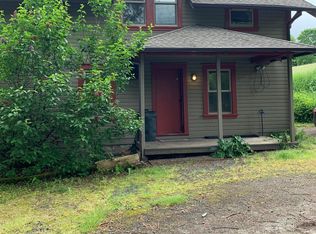Sold
$825,000
64911 McDermott Rd, Deer Island, OR 97054
4beds
3,000sqft
Residential, Single Family Residence
Built in 2003
19.54 Acres Lot
$816,900 Zestimate®
$275/sqft
$3,350 Estimated rent
Home value
$816,900
Estimated sales range
Not available
$3,350/mo
Zestimate® history
Loading...
Owner options
Explore your selling options
What's special
Chickens? Yes, there is a coop ready for the golden eggs!! Spring into action quickly- a new price on this lovely home and almost 20 very useable acres! With interest rates improving, and the market picking up, don't miss your opportunity to have the acreage and large home you have been waiting for!! Yards, fields, woods abound for outdoor play and activities. Are you hoping to have horses, cows, chickens or the ATV? This could be the one! Backing up to Weyerhauser the property offers more privacy and endless adventures. Four bedrooms, one on the main, along with 3 bathrooms in the over 3000 square feet of open floor plan. Open kitchen, great room concept, massive pantry is a dream come true! Watch the amazing sights of tranquil setting around you from all the windows overlooking the yard and fields. The outdoors offers a large shop/workshop and there are RV hook ups for the friends and family who will want to come stay! Set up your tour today. Opportunity abounds!!!
Zillow last checked: 8 hours ago
Listing updated: May 05, 2025 at 05:12am
Listed by:
Connie Thorpe 503-438-5798,
MORE Realty
Bought with:
Olivia Logue, 201216259
Urban Pacific Real Estate
Source: RMLS (OR),MLS#: 24390571
Facts & features
Interior
Bedrooms & bathrooms
- Bedrooms: 4
- Bathrooms: 3
- Full bathrooms: 3
- Main level bathrooms: 1
Primary bedroom
- Level: Upper
Bedroom 2
- Level: Upper
Bedroom 3
- Level: Upper
Dining room
- Level: Main
Family room
- Level: Main
Kitchen
- Level: Main
Living room
- Level: Main
Heating
- Forced Air 90, Heat Pump
Cooling
- Heat Pump
Appliances
- Included: Built In Oven, Cooktop, Dishwasher, Free-Standing Refrigerator, Instant Hot Water, Plumbed For Ice Maker, Stainless Steel Appliance(s), Electric Water Heater
- Laundry: Laundry Room
Features
- Central Vacuum, Soaking Tub, Sound System, Cook Island, Pantry
- Flooring: Hardwood
- Windows: Double Pane Windows
- Basement: Crawl Space
Interior area
- Total structure area: 3,000
- Total interior livable area: 3,000 sqft
Property
Parking
- Total spaces: 3
- Parking features: Driveway, RV Access/Parking, Garage Door Opener, Attached, Oversized
- Attached garage spaces: 3
- Has uncovered spaces: Yes
Accessibility
- Accessibility features: Accessible Full Bath, Bathroom Cabinets, Main Floor Bedroom Bath, Rollin Shower, Stair Lift, Utility Room On Main, Walkin Shower, Accessibility
Features
- Levels: Two
- Stories: 2
- Patio & porch: Covered Deck
- Exterior features: RV Hookup, Yard
- Fencing: Cross Fenced,Fenced
- Has view: Yes
- View description: Territorial
- Waterfront features: Stream
Lot
- Size: 19.54 Acres
- Features: Gentle Sloping, Pasture, Trees, Acres 10 to 20
Details
- Additional structures: Outbuilding, RVHookup, Workshop, Shednull
- Parcel number: 15965
- Zoning: R5
Construction
Type & style
- Home type: SingleFamily
- Architectural style: Custom Style
- Property subtype: Residential, Single Family Residence
Materials
- Wood Frame, Cement Siding
- Foundation: Concrete Perimeter
- Roof: Composition
Condition
- Resale
- New construction: No
- Year built: 2003
Utilities & green energy
- Electric: 220 Volts
- Sewer: Septic Tank
- Water: Well
- Utilities for property: Other Internet Service, Satellite Internet Service
Community & neighborhood
Location
- Region: Deer Island
Other
Other facts
- Listing terms: Call Listing Agent,Cash,Conventional,Other,VA Loan
- Road surface type: Paved
Price history
| Date | Event | Price |
|---|---|---|
| 5/5/2025 | Sold | $825,000-2.7%$275/sqft |
Source: | ||
| 4/11/2025 | Pending sale | $848,000$283/sqft |
Source: | ||
| 3/7/2025 | Price change | $848,000-1.4%$283/sqft |
Source: | ||
| 1/30/2025 | Listed for sale | $860,000$287/sqft |
Source: | ||
Public tax history
| Year | Property taxes | Tax assessment |
|---|---|---|
| 2024 | $6,908 +1.3% | $493,540 +3% |
| 2023 | $6,816 +4.4% | $479,170 +3% |
| 2022 | $6,528 +10.2% | $465,220 +3% |
Find assessor info on the county website
Neighborhood: 97054
Nearby schools
GreatSchools rating
- 3/10Lewis & Clark Elementary SchoolGrades: K-5Distance: 7.8 mi
- 1/10St Helens Middle SchoolGrades: 6-8Distance: 7.5 mi
- 5/10St Helens High SchoolGrades: 9-12Distance: 7.6 mi
Schools provided by the listing agent
- Elementary: Columbia City
- Middle: St Helens
- High: St Helens
Source: RMLS (OR). This data may not be complete. We recommend contacting the local school district to confirm school assignments for this home.

Get pre-qualified for a loan
At Zillow Home Loans, we can pre-qualify you in as little as 5 minutes with no impact to your credit score.An equal housing lender. NMLS #10287.
