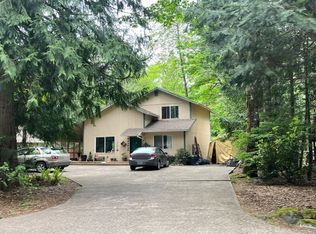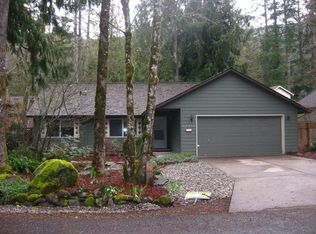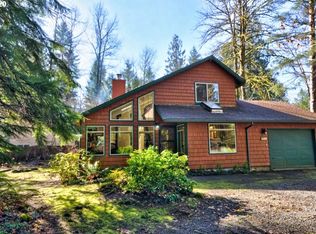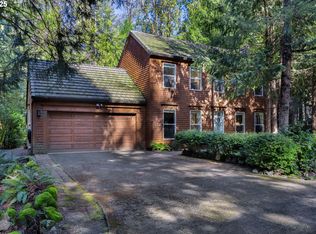Built for easy mountain living. Perfect for a vacation home, full time living or join the rental pool. One level. Easy to maintain open floor plan. Listen to the sounds of the river on the large decks and enjoy the beautiful outdoor space. HOA includes common spaces, park, swimming pool, tennis court, sauna and game room. Easy access to hiking/ biking trails and ski resorts.
This property is off market, which means it's not currently listed for sale or rent on Zillow. This may be different from what's available on other websites or public sources.



