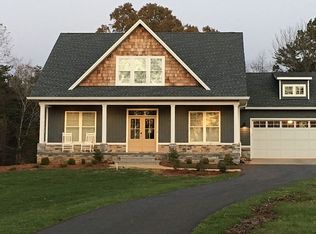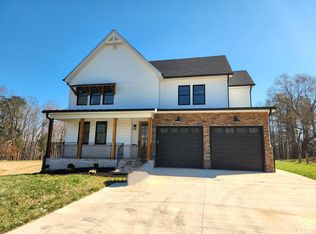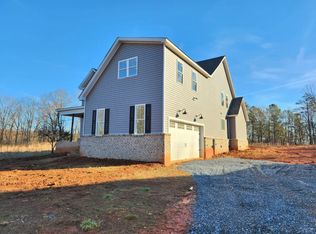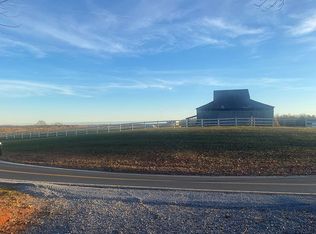Sold for $1,200,000 on 04/10/25
$1,200,000
6491 Cottontown Rd, Forest, VA 24551
4beds
4,769sqft
Single Family Residence
Built in 2018
11.31 Acres Lot
$1,227,600 Zestimate®
$252/sqft
$3,924 Estimated rent
Home value
$1,227,600
$1.02M - $1.49M
$3,924/mo
Zestimate® history
Loading...
Owner options
Explore your selling options
What's special
Nestled on over 11 acres of private land, this exceptional 4-bedroom, 4-bathroom home is a true oasis, perfect for those who love the outdoors, entertaining, and luxury living. The main floor boasts a spacious primary suite with a private ensuite, offering convenience and tranquility. The gourmet kitchen is a chef's dream, featuring high-end appliances, custom cabinetry, and impeccable attention to detail throughout the home. The beautifully finished basement is an entertainer's paradise, complete with a lovely game room, wet bar, and wine cooler. Step outside to a breathtaking backyard retreat with a gorgeous inground pool, ideal for summer gatherings. With an enormous amount of storage and thoughtful design throughout, this home offers the perfect blend of comfort and sophistication. Plus, for added peace of mind, there is even a fallout shelter! Whether you're hunting, hiking, or simply enjoying the serenity of nature, this property provides endless possibilities.
Zillow last checked: 8 hours ago
Listing updated: April 12, 2025 at 06:50am
Listed by:
Tamara Dodson 434-907-1945 tamaradodsonrealtor@gmail.com,
Realty ONE Group Leading Edge
Bought with:
Jane Blickenstaff, 0225079026
Blickenstaff & Company, Realto
Source: LMLS,MLS#: 357454 Originating MLS: Lynchburg Board of Realtors
Originating MLS: Lynchburg Board of Realtors
Facts & features
Interior
Bedrooms & bathrooms
- Bedrooms: 4
- Bathrooms: 4
- Full bathrooms: 4
Primary bedroom
- Level: First
- Area: 308
- Dimensions: 22 x 14
Bedroom
- Dimensions: 0 x 0
Bedroom 2
- Level: First
- Area: 168
- Dimensions: 14 x 12
Bedroom 3
- Level: Second
- Area: 144
- Dimensions: 12 x 12
Bedroom 4
- Level: Second
- Area: 240
- Dimensions: 15 x 16
Bedroom 5
- Area: 0
- Dimensions: 0 x 0
Dining room
- Area: 156
- Dimensions: 12 x 13
Family room
- Level: Below Grade
- Area: 638
- Dimensions: 22 x 29
Great room
- Level: First
- Area: 306
- Dimensions: 17 x 18
Kitchen
- Level: First
- Area: 208
- Dimensions: 16 x 13
Living room
- Area: 0
- Dimensions: 0 x 0
Office
- Area: 0
- Dimensions: 0 x 0
Heating
- Heat Pump, Three-Zone or more
Cooling
- Heat Pump, Three-Zone or More
Appliances
- Included: Dishwasher, Double Oven, Microwave, Gas Range, Refrigerator, Self Cleaning Oven, Wine Cooler, Gas Water Heater, Tankless Water Heater
- Laundry: Dryer Hookup, Laundry Room, Main Level, Separate Laundry Rm., Washer Hookup
Features
- Soaking Tub, Great Room, High Speed Internet, Main Level Bedroom, Main Level Den, Primary Bed w/Bath, Pantry, Separate Dining Room, TV Mount(s), Walk-In Closet(s), Wet Bar, Workshop
- Flooring: Carpet, Ceramic Tile, Concrete, Hardwood
- Windows: Insulated Windows
- Basement: Exterior Entry,Finished,Game Room,Heated,Interior Entry,Partial,Sump Pump,Walk-Out Access,Workshop
- Attic: Floored,Pull Down Stairs,Walk-In
- Number of fireplaces: 2
- Fireplace features: 2 Fireplaces, Den, Gas Log, Great Room, Living Room, Basement
Interior area
- Total structure area: 4,769
- Total interior livable area: 4,769 sqft
- Finished area above ground: 3,537
- Finished area below ground: 1,232
Property
Parking
- Parking features: Off Street, Paved Drive, Concrete Drive
- Has garage: Yes
- Has uncovered spaces: Yes
Features
- Levels: One and One Half
- Patio & porch: Porch, Front Porch, Rear Porch
- Exterior features: Tennis Courts Nearby
- Has private pool: Yes
- Pool features: In Ground
- Has view: Yes
- View description: Mountain(s)
Lot
- Size: 11.31 Acres
- Features: Landscaped, Secluded, Undergrnd Utilities, Close to Clubhouse, Near Golf Course
Details
- Parcel number: 81A21Z
- Zoning: R-1
Construction
Type & style
- Home type: SingleFamily
- Property subtype: Single Family Residence
Materials
- Board & Batten Siding, Brick, Stone
- Roof: Shingle
Condition
- Year built: 2018
Utilities & green energy
- Electric: AEP/Appalachian Powr
- Sewer: Septic Tank
- Water: City, County
Community & neighborhood
Security
- Security features: Smoke Detector(s)
Location
- Region: Forest
Price history
| Date | Event | Price |
|---|---|---|
| 4/10/2025 | Sold | $1,200,000$252/sqft |
Source: | ||
| 3/1/2025 | Pending sale | $1,200,000$252/sqft |
Source: | ||
| 2/27/2025 | Listed for sale | $1,200,000$252/sqft |
Source: | ||
Public tax history
| Year | Property taxes | Tax assessment |
|---|---|---|
| 2025 | -- | $932,800 |
| 2024 | $3,824 | $932,800 |
| 2023 | -- | $932,800 +38.9% |
Find assessor info on the county website
Neighborhood: 24551
Nearby schools
GreatSchools rating
- 6/10Boonsboro Elementary SchoolGrades: PK-5Distance: 3.4 mi
- 8/10Forest Middle SchoolGrades: 6-8Distance: 3.2 mi
- 5/10Jefferson Forest High SchoolGrades: 9-12Distance: 2.7 mi

Get pre-qualified for a loan
At Zillow Home Loans, we can pre-qualify you in as little as 5 minutes with no impact to your credit score.An equal housing lender. NMLS #10287.
Sell for more on Zillow
Get a free Zillow Showcase℠ listing and you could sell for .
$1,227,600
2% more+ $24,552
With Zillow Showcase(estimated)
$1,252,152


