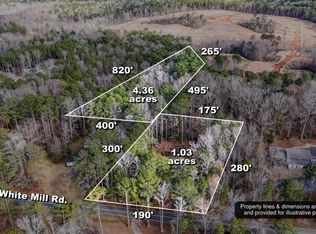Appt Only - Prequalified Buyers Only! Private +/- 5 acres w 5 BR/3 BA jaw dropping magazine worthy stucco home is a must-see!Travel down paved drive through a canopy of trees welcomed by a gorgeous staircase with 2 porches!Walk into your gorgeous open floor plan boasting an out of this world stucco fireplace flanked by stylishly lit alcove display built-ins.Gourmet kitchen opens to the family room with soaring ceilings!Bright Tiled Sun Room is situated close to the LR and Kitchen and 2 separate decks provide tons of space for entertaining.Gleaming hardwood floors throughout the main living area.Split BR floor plan.Down to the AboveGround Terrace level; another bedroom and bath with tons of space for a Media/Rec Rm, Bar or In-Law Suite, and additional porch.
This property is off market, which means it's not currently listed for sale or rent on Zillow. This may be different from what's available on other websites or public sources.
