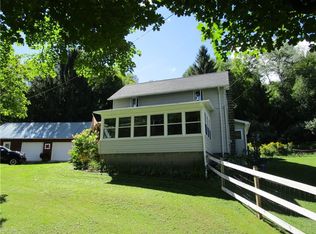Total privacy dream setting and craftsmanship home with views, woods, pond, wildlife. This is a beautiful retreat, surrounded by nature yet conveniently located. The home has been redone from original 1978 construction and is now a hybrid timberframe from Timberpeg with quality throughout. Features include an open floor plan with hardwood floors, Mennonite craftsman kitchen with soapstone counters, first floor master suite with double walk in closets and ceramic tiled bath, geo-thermal heating and air conditioning, large screened in porch for warm weather enjoyment, and security system. The updated interior and the magnificent views everywhere make this truly a lovely place to call home. Adjacent 1.9 acre lot is included in sale (tax map #324600-183.00-1-26.000) resulting in 6.62 acres. Taxes and assessment reflect both parcels.
This property is off market, which means it's not currently listed for sale or rent on Zillow. This may be different from what's available on other websites or public sources.
