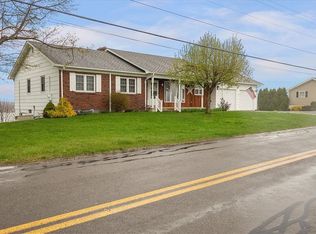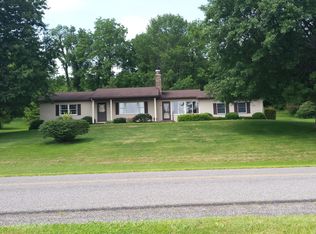Closed
$255,000
6490 Shaker Tract Rd, North Rose, NY 14516
3beds
1,176sqft
Single Family Residence
Built in 1972
0.69 Acres Lot
$267,200 Zestimate®
$217/sqft
$1,837 Estimated rent
Home value
$267,200
$216,000 - $331,000
$1,837/mo
Zestimate® history
Loading...
Owner options
Explore your selling options
What's special
Charming Ranch with Stunning Water Views! Welcome to this picturesque 3-bedroom, 1.5-bathroom ranch perched above Sodus Bay, offering breathtaking views of the bay and Lake Ontario. This property is a nature lover’s dream, located directly across from the Lake Shore Marshes Wildlife Management Area—473 acres of NYS-owned land perfect for exploring and enjoying the natural surroundings. Inside, the home features a bright and inviting living room with a picture window showcasing stunning bay views. A newer mini-split system in the living room ensures comfort in every season. Hardwood flooring in the bedrooms. The full, partially finished basement includes laundry facilities, a half bathroom, a rec room, workshop area and a sliding door to the backyard, creating additional living space or room for entertaining. The property also boasts a 2.5-car garage, ideal for storage or hobbies. This home's location offers unparalleled opportunities to enjoy waterfront living with both sunrise and sunset views, plus easy access to nearby outdoor recreation. Don’t miss this unique opportunity to own a slice of paradise. Delayed NEGOTIATIONS: Offers due Tues. 1/21/25 at 10 am.
Zillow last checked: 8 hours ago
Listing updated: May 02, 2025 at 09:28am
Listed by:
Bonnie F Pagano 585-739-1200,
Core Agency RE INC
Bought with:
Tracy Lynn Zornow, 10401317805
Empire Realty Group
Source: NYSAMLSs,MLS#: R1583176 Originating MLS: Rochester
Originating MLS: Rochester
Facts & features
Interior
Bedrooms & bathrooms
- Bedrooms: 3
- Bathrooms: 2
- Full bathrooms: 1
- 1/2 bathrooms: 1
- Main level bathrooms: 2
- Main level bedrooms: 3
Bedroom 1
- Level: First
Bedroom 1
- Level: First
Bedroom 2
- Level: First
Bedroom 2
- Level: First
Bedroom 3
- Level: First
Bedroom 3
- Level: First
Basement
- Level: Basement
Basement
- Level: Basement
Family room
- Level: First
Family room
- Level: First
Kitchen
- Level: First
Kitchen
- Level: First
Heating
- Gas, Heat Pump, Zoned, Baseboard, Hot Water, Steam
Cooling
- Heat Pump, Zoned, Wall Unit(s)
Appliances
- Included: Dryer, Dishwasher, Electric Oven, Electric Range, Gas Water Heater, Microwave, Refrigerator, Washer
- Laundry: In Basement
Features
- Ceiling Fan(s), Den, Eat-in Kitchen, Separate/Formal Living Room, Pantry, Sliding Glass Door(s), Walk-In Pantry, Bedroom on Main Level, Programmable Thermostat, Workshop
- Flooring: Carpet, Hardwood, Varies
- Doors: Sliding Doors
- Windows: Thermal Windows
- Basement: Full,Partially Finished,Walk-Out Access
- Number of fireplaces: 1
Interior area
- Total structure area: 1,176
- Total interior livable area: 1,176 sqft
Property
Parking
- Total spaces: 2.5
- Parking features: Attached, Garage, Driveway, Garage Door Opener
- Attached garage spaces: 2.5
Accessibility
- Accessibility features: Accessible Doors
Features
- Levels: One
- Stories: 1
- Patio & porch: Patio
- Exterior features: Blacktop Driveway, Patio
- Has view: Yes
- View description: Water
- Has water view: Yes
- Water view: Water
- Waterfront features: Bay Access
- Body of water: Sodus Bay
Lot
- Size: 0.69 Acres
- Dimensions: 150 x 195
- Features: Adjacent To Public Land, Rectangular, Rectangular Lot, Residential Lot
Details
- Additional structures: Shed(s), Storage
- Parcel number: 54260007211700062989190000
- Special conditions: Estate
Construction
Type & style
- Home type: SingleFamily
- Architectural style: Ranch
- Property subtype: Single Family Residence
Materials
- Brick, Wood Siding, Copper Plumbing
- Foundation: Block
- Roof: Asphalt,Shingle
Condition
- Resale
- Year built: 1972
Utilities & green energy
- Electric: Circuit Breakers
- Sewer: Septic Tank
- Water: Connected, Public
- Utilities for property: Cable Available, High Speed Internet Available, Water Connected
Community & neighborhood
Location
- Region: North Rose
Other
Other facts
- Listing terms: Cash,Conventional,FHA,VA Loan
Price history
| Date | Event | Price |
|---|---|---|
| 5/2/2025 | Sold | $255,000+4.1%$217/sqft |
Source: | ||
| 2/1/2025 | Pending sale | $244,900$208/sqft |
Source: | ||
| 1/15/2025 | Listed for sale | $244,900$208/sqft |
Source: | ||
Public tax history
| Year | Property taxes | Tax assessment |
|---|---|---|
| 2024 | -- | $143,000 |
| 2023 | -- | $143,000 |
| 2022 | -- | $143,000 |
Find assessor info on the county website
Neighborhood: 14516
Nearby schools
GreatSchools rating
- 3/10North Rose Wolcott Elementary SchoolGrades: PK-4Distance: 4.6 mi
- 5/10North Rose Wolcott Middle SchoolGrades: 5-8Distance: 6.8 mi
- 4/10North Rose Wolcott High SchoolGrades: 9-12Distance: 6.5 mi
Schools provided by the listing agent
- District: North Rose-Wolcott
Source: NYSAMLSs. This data may not be complete. We recommend contacting the local school district to confirm school assignments for this home.

