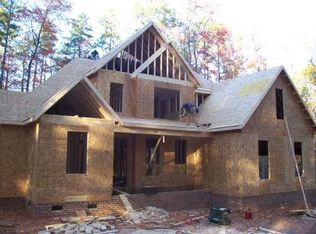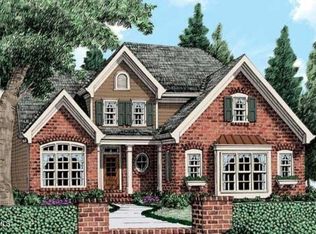Custom home beauty on the hill! Country living on nice 3.74 acre lot yet you are close to City amenities.Features include hardwood floors throughout main level, soaring ceilings w/FP in living rm, open floorplan w/ lots of moldings, master suite on 1st floor w/ luxury bath to include whirlpool, tiled shower w/seat & dbl vanity sinks. New carpet.First flr also features 2nd bedrm. Upstairs boasts large bedrms & HUGE bonus room.Enjoy & entertain on the large deck that overlooks wooded areas & fenced in yard.
This property is off market, which means it's not currently listed for sale or rent on Zillow. This may be different from what's available on other websites or public sources.


