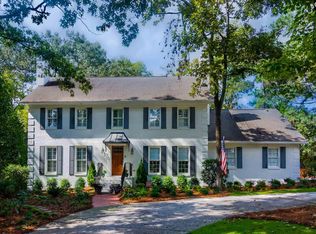Americana at it's finest. A renovated, large, classic ranch style home on a wonderful street in the Rockbridge neighborhood, nestled between Forest Acres and Arcadia Lakes. Solid brick construction with a large fenced in backyard and 2 car carport with storage room. Lots of wide open living space upstairs and down. Within walking distance of five houses of worship and Rockbridge Club. Beautiful and rare heart pine paneling covers the lower level. Six bedrooms including a master with private bathroom. All new built-in appliances and granite countertops in the kitchen. New HVAC unit installed in 2019. Fresh paint throughout the house and new countertops and sinks in all the bathrooms. Many updated fixtures including lighting, doorknobs and ceiling fans. Refinished hardwoods throughout the main floor. New flooring in the kitchen. Carpet in the lower level was installed in 2015. Priced at low $101 per square foot, so don't hesitate to see if this home fits your family's needs.
This property is off market, which means it's not currently listed for sale or rent on Zillow. This may be different from what's available on other websites or public sources.
