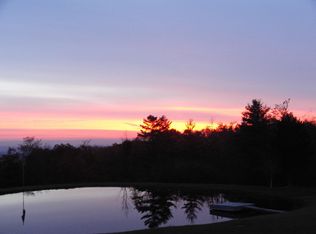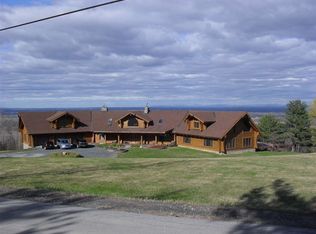Guilderland Side by Side duplex for sale. Total area: 2424 square feet Built in 1987 Lot size: 0.39 acres Annual Taxes: Property taxes: $2543 School taxes: $5156 Total 2022 Taxes: $7699 Each unit contains: 3 bedrooms, 1 bath 10 year old Trane furnace with natural gas forced hot air and central air conditioning 10 year old architectural shingle roof Gas water heater Guilderland School District Family room with wood burning fireplace and cathedral ceilings. Large eat-in kitchen with electric range and dishwasher. One car oversized garage with shelving units and garage door opener. Outdoor wooden deck with sliding glass door. 10 x 10 feet, recently stained. Separate utility room with washer and dryer hookups, water heater and furnace/ac unit. Private, partially fenced, wooded backyard with privacy fence between neighbor Both units are currently rented. Conveniently located to shopping and dining. Very quiet and safe neighborhood on a dead end street.
This property is off market, which means it's not currently listed for sale or rent on Zillow. This may be different from what's available on other websites or public sources.

