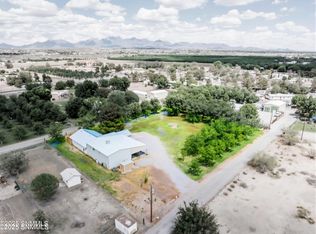Driving on Taylor Rd you already feel like you've driven up to the country. Once you pull up to the home you are met with a beautiful ranch style red brick home built for country living. With an astonishing 1.48 acres of property and a home built for a multitude of uses this home offers a blend of Driving on Taylor Rd, you already feel as though you've entered the countryside. As you approach the home, you're greeted by a stunning ranch-style red brick country and comfort living. The main home has 3 rooms and 2 full baths, and the in-law guest house has 2 bedrooms, 1 full bath, & a 1/2 bath. Each of the homes has a garage with individual workshops and plenty of shelving to keep you organized. This property allows horses and has plenty of space to make your vision come alive. The property has two enclosed yards and a spacious shed onsite. In close proximity to a variety of stores, restaurants, medical centers, easy access to both Main St and I25. This home won't last long on the market.
This property is off market, which means it's not currently listed for sale or rent on Zillow. This may be different from what's available on other websites or public sources.

