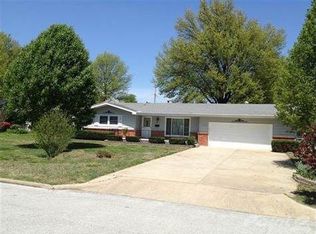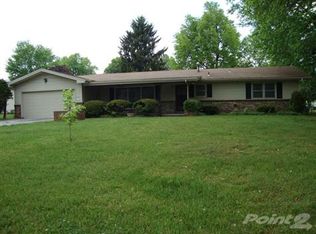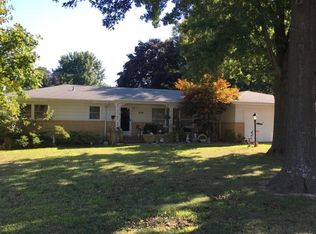Closed
Price Unknown
649 W Riverside Street, Springfield, MO 65807
3beds
1,380sqft
Single Family Residence
Built in 1961
0.37 Acres Lot
$-- Zestimate®
$--/sqft
$1,372 Estimated rent
Home value
Not available
Estimated sales range
Not available
$1,372/mo
Zestimate® history
Loading...
Owner options
Explore your selling options
What's special
Amazing home in a prime location in Parkcrest Village. New roof with gutter leaf guards in 2022. Three bedrooms, two living areas, two full bathrooms, wood burning fireplace with an insert, hardwood floors, newer double pane windows, large covered patio, large storage shed, huge fenced yard and a spacious two car garage. This home is a must to see.
Zillow last checked: 8 hours ago
Listing updated: January 22, 2026 at 11:59am
Listed by:
Tom Rieken 417-839-1207,
Murney Associates - Primrose
Bought with:
Jeremiah R Smith, 2013034612
Keller Williams
Source: SOMOMLS,MLS#: 60277925
Facts & features
Interior
Bedrooms & bathrooms
- Bedrooms: 3
- Bathrooms: 2
- Full bathrooms: 2
Bedroom 1
- Area: 150.65
- Dimensions: 13.1 x 11.5
Bedroom 2
- Area: 133.4
- Dimensions: 11.6 x 11.5
Bedroom 3
- Area: 128.64
- Dimensions: 13.4 x 9.6
Family room
- Area: 252.65
- Dimensions: 16.3 x 15.5
Other
- Area: 146.25
- Dimensions: 12.5 x 11.7
Living room
- Area: 277.38
- Dimensions: 20.7 x 13.4
Heating
- Forced Air, Natural Gas
Cooling
- Attic Fan, Ceiling Fan(s), Central Air
Appliances
- Included: Dishwasher, Gas Water Heater, Free-Standing Electric Oven, Microwave, Disposal
- Laundry: Main Level, W/D Hookup
Features
- Walk-in Shower
- Flooring: Hardwood, Vinyl, Tile, Laminate
- Doors: Storm Door(s)
- Windows: Double Pane Windows
- Has basement: No
- Has fireplace: Yes
- Fireplace features: Family Room, Insert, Wood Burning, Brick
Interior area
- Total structure area: 1,380
- Total interior livable area: 1,380 sqft
- Finished area above ground: 1,380
- Finished area below ground: 0
Property
Parking
- Total spaces: 2
- Parking features: Garage - Attached
- Attached garage spaces: 2
Features
- Levels: One
- Stories: 1
- Patio & porch: Patio, Covered
- Exterior features: Rain Gutters, Cable Access
- Fencing: Chain Link
Lot
- Size: 0.37 Acres
- Dimensions: 100 x 160
- Features: Curbs, Landscaped, Level
Details
- Additional structures: Shed(s)
- Parcel number: 1811405014
Construction
Type & style
- Home type: SingleFamily
- Architectural style: Traditional,Ranch
- Property subtype: Single Family Residence
Materials
- Vinyl Siding
- Foundation: Brick/Mortar
- Roof: Composition,Shingle
Condition
- Year built: 1961
Utilities & green energy
- Sewer: Public Sewer
- Water: Public
Community & neighborhood
Location
- Region: Springfield
- Subdivision: Park Crest Village
Other
Other facts
- Listing terms: Cash,VA Loan,FHA,Conventional
- Road surface type: Asphalt
Price history
| Date | Event | Price |
|---|---|---|
| 11/22/2024 | Sold | -- |
Source: | ||
| 10/13/2024 | Pending sale | $234,900$170/sqft |
Source: | ||
| 9/28/2024 | Price change | $234,900-1.3%$170/sqft |
Source: | ||
| 9/15/2024 | Listed for sale | $238,000+98.5%$172/sqft |
Source: | ||
| 4/23/2016 | Listing removed | $119,900$87/sqft |
Source: Murney Associates, Realtors #60047071 Report a problem | ||
Public tax history
| Year | Property taxes | Tax assessment |
|---|---|---|
| 2025 | $1,462 +4.3% | $29,340 +12.4% |
| 2024 | $1,401 +0.6% | $26,110 |
| 2023 | $1,393 +19% | $26,110 +21.8% |
Find assessor info on the county website
Neighborhood: Parkcrest
Nearby schools
GreatSchools rating
- 8/10Horace Mann Elementary SchoolGrades: PK-5Distance: 0.4 mi
- 8/10Carver Middle SchoolGrades: 6-8Distance: 2.8 mi
- 8/10Kickapoo High SchoolGrades: 9-12Distance: 0.6 mi
Schools provided by the listing agent
- Elementary: SGF-Horace Mann
- Middle: SGF-Cherokee
- High: SGF-Kickapoo
Source: SOMOMLS. This data may not be complete. We recommend contacting the local school district to confirm school assignments for this home.


