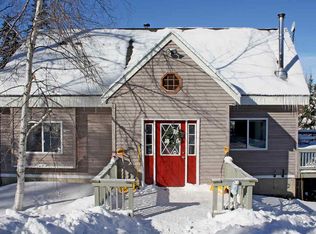This smart and updated farmhouse offers all the nice conveniences such as heated floors, security system, cameras, wireless thermostats, wireless light remotes, updated kitchen and bath and more. Tastefully furnished with plenty of room for all with five bedrooms plus two family rooms and spacious kitchen looking out over the back meadow. Cook a nice meal in the newly renovated kitchen, WOLF gas cooktop with hood and other high end appliances. Enjoy a cocktail in front of the wood stove or up in the Adirondack chairs overlooking the mountain view. Like to ski? Go snowmobiling? Plenty of room in the barn for storage and easy direct access to the VAST snowmobile trail!
This property is off market, which means it's not currently listed for sale or rent on Zillow. This may be different from what's available on other websites or public sources.
