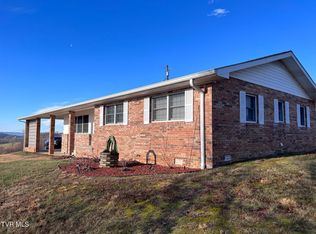Sold for $250,000 on 12/29/25
Zestimate®
$250,000
649 Sugar Run Rd, Jonesville, VA 24263
4beds
3,472sqft
Single Family Residence, Residential
Built in 1978
10.17 Acres Lot
$250,000 Zestimate®
$72/sqft
$2,539 Estimated rent
Home value
$250,000
Estimated sales range
Not available
$2,539/mo
Zestimate® history
Loading...
Owner options
Explore your selling options
What's special
Spacious 4 bedrooms, 3 baths, raised brick ranch over full walkout basement on 10.17 surveyed acres. 2-car drive under garage with workshop. Remaining part of basement is finished along with a full bath. Large wood-burning fireplaces in living room and in finished basement area with Warm Morning wood burner stove in unfinished space. Heat pump provides year-round comfort. Private well and septic. Public water is available. This home has long-distance views of surrounding valleys and mountains while providing plenty of privacy. Shown by appointment only to prequalified buyers. No drive byes. Home is not visible from the road.
Zillow last checked: 8 hours ago
Listing updated: December 29, 2025 at 08:03am
Listed by:
Brenda Hill 276-393-1942,
Appalachian Realty Executives, LLC
Bought with:
Brenda Hill, 0225080332, 310750
Appalachian Realty Executives, LLC
Source: TVRMLS,MLS#: 9980117
Facts & features
Interior
Bedrooms & bathrooms
- Bedrooms: 4
- Bathrooms: 3
- Full bathrooms: 3
Heating
- Fireplace(s), Heat Pump, Wood Stove
Cooling
- Ceiling Fan(s), Heat Pump
Appliances
- Included: Dishwasher, Electric Range
- Laundry: Electric Dryer Hookup, Washer Hookup
Features
- Eat-in Kitchen, Laminate Counters
- Flooring: Hardwood, Laminate, Vinyl
- Windows: Double Pane Windows
- Basement: Block,Concrete,Exterior Entry,Garage Door,Heated,Interior Entry,Partially Finished,Walk-Out Access,Workshop
- Number of fireplaces: 2
- Fireplace features: Basement, Brick, Living Room, Masonry, Wood Burning Stove
Interior area
- Total structure area: 4,132
- Total interior livable area: 3,472 sqft
- Finished area below ground: 1,406
Property
Parking
- Total spaces: 2
- Parking features: Driveway, Gravel
- Garage spaces: 2
- Has uncovered spaces: Yes
Features
- Levels: Two
- Stories: 2
- Patio & porch: Deck, Front Porch
- Has view: Yes
- View description: Mountain(s)
Lot
- Size: 10.17 Acres
- Topography: Cleared, Level, Sloped, Wooded
Details
- Parcel number: 35(12)A
- Zoning: RESIDENTIAL
Construction
Type & style
- Home type: SingleFamily
- Architectural style: Raised Ranch
- Property subtype: Single Family Residence, Residential
Materials
- Brick
- Foundation: Concrete Perimeter, Slab
- Roof: Metal
Condition
- Average
- New construction: No
- Year built: 1978
Utilities & green energy
- Sewer: Septic Tank
- Water: Public, Well, See Remarks
- Utilities for property: Electricity Connected, Water Connected, See Remarks, Cable Connected
Community & neighborhood
Security
- Security features: Secured Garage/Parking
Location
- Region: Jonesville
- Subdivision: Not In Subdivision
Other
Other facts
- Listing terms: Cash,Conventional
Price history
| Date | Event | Price |
|---|---|---|
| 12/29/2025 | Sold | $250,000-5.7%$72/sqft |
Source: TVRMLS #9980117 Report a problem | ||
| 9/5/2025 | Pending sale | $265,000$76/sqft |
Source: TVRMLS #9980117 Report a problem | ||
| 8/7/2025 | Price change | $265,000-7%$76/sqft |
Source: TVRMLS #9980117 Report a problem | ||
| 7/12/2025 | Price change | $285,000-9.5%$82/sqft |
Source: TVRMLS #9980117 Report a problem | ||
| 5/12/2025 | Listed for sale | $315,000+125%$91/sqft |
Source: TVRMLS #9980117 Report a problem | ||
Public tax history
| Year | Property taxes | Tax assessment |
|---|---|---|
| 2025 | $1,446 +46.5% | $209,500 +57.2% |
| 2024 | $986 +19.6% | $133,300 |
| 2023 | $825 | $133,300 |
Find assessor info on the county website
Neighborhood: 24263
Nearby schools
GreatSchools rating
- 5/10Jonesville Middle SchoolGrades: 5-7Distance: 2.3 mi
- 3/10Lee High SchoolGrades: 8-12Distance: 1.9 mi
- 8/10Elk Knob Elementary SchoolGrades: PK-4Distance: 5.2 mi
Schools provided by the listing agent
- Elementary: Jonesville
- Middle: Jonesville
- High: Lee Co
Source: TVRMLS. This data may not be complete. We recommend contacting the local school district to confirm school assignments for this home.

Get pre-qualified for a loan
At Zillow Home Loans, we can pre-qualify you in as little as 5 minutes with no impact to your credit score.An equal housing lender. NMLS #10287.
