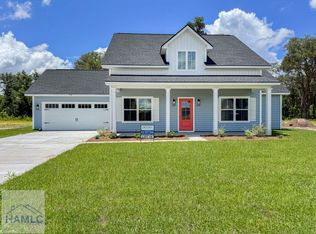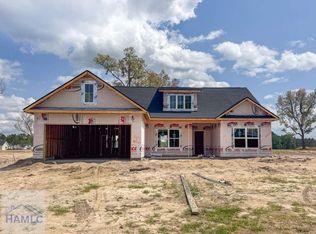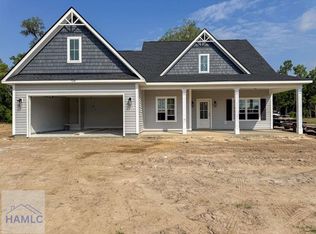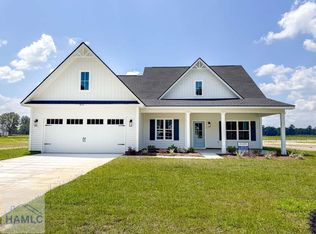Sold for $406,900 on 06/18/25
$406,900
649 Stone Ct, Midway, GA 31320
4beds
2,266sqft
Single Family Residence
Built in 2025
0.7 Acres Lot
$401,300 Zestimate®
$180/sqft
$-- Estimated rent
Home value
$401,300
$381,000 - $421,000
Not available
Zestimate® history
Loading...
Owner options
Explore your selling options
What's special
Sprawling ranch home in Midway!The Copper Creek features 4 bedrooms in a split layout with 2.5 baths & an open living space at the heart of the home. A formal dining room can be found off the foyer entry, overlooking the front porch. The family room with built-ins flanking the fireplace opens to the stunning kitchen! Two-tone cabinetry & quartz counters pair perfectly with the tile backsplash & extended-depth island. A walk-in pantry, laundry room & half bath can be found via a hallway just around the corner from the kitchen. The primary suite is also located along this hallway. The luxurious primary suite features a private bath, large walk-in closet & gorgeous finishes including plank flooring in the bedroom! The private bath sparkles with tile flooring, tile shower with pan insert, quartz counters & a soaking tub. Across the home, just off the family room, find 3 additional bedrooms with a shared hall bath! Estimated completion May 2025.
Zillow last checked: 8 hours ago
Listing updated: June 20, 2025 at 11:07am
Listed by:
Susan Ayers 678-344-1600,
Clickit Realty
Bought with:
OTHER AGENT
NON-HAMLC
Source: HABR,MLS#: 159655
Facts & features
Interior
Bedrooms & bathrooms
- Bedrooms: 4
- Bathrooms: 3
- Full bathrooms: 2
- 1/2 bathrooms: 1
Appliances
- Included: Dishwasher, Electric Range, Microwave, Self Cleaning Oven, Electric Water Heater
Features
- Kitchen Island, Pantry, See Remarks, Formal Dining Room
- Attic: Pull Down Stairs
- Has fireplace: Yes
Interior area
- Total structure area: 2,266
- Total interior livable area: 2,266 sqft
Property
Parking
- Total spaces: 2
- Parking features: Two Car, Garage, Garage Door Opener
- Garage spaces: 2
Features
- Exterior features: See Remarks
- Fencing: None
Lot
- Size: 0.70 Acres
- Features: Irrigation System, Level, Subdivision Recorded, See Remarks
Details
- Parcel number: 141C 038
Construction
Type & style
- Home type: SingleFamily
- Architectural style: Ranch
- Property subtype: Single Family Residence
Materials
- Vinyl Siding, Insulation
- Roof: Shingle,Ridge Vent
Condition
- Year built: 2025
Utilities & green energy
- Sewer: Septic Tank
- Water: Public
- Utilities for property: Electricity Connected, Underground Utilities
Community & neighborhood
Location
- Region: Midway
- Subdivision: Cottages On Carter
HOA & financial
HOA
- Has HOA: Yes
- HOA fee: $660 annually
Price history
| Date | Event | Price |
|---|---|---|
| 6/18/2025 | Sold | $406,900$180/sqft |
Source: HABR #159655 | ||
| 5/10/2025 | Pending sale | $406,900$180/sqft |
Source: | ||
| 5/5/2025 | Price change | $406,900-0.5%$180/sqft |
Source: HABR #159655 | ||
| 3/10/2025 | Listed for sale | $408,900$180/sqft |
Source: | ||
Public tax history
Tax history is unavailable.
Neighborhood: 31320
Nearby schools
GreatSchools rating
- 4/10Liberty Elementary SchoolGrades: K-5Distance: 1.6 mi
- 5/10Midway Middle SchoolGrades: 6-8Distance: 1.5 mi
- 3/10Liberty County High SchoolGrades: 9-12Distance: 7.7 mi

Get pre-qualified for a loan
At Zillow Home Loans, we can pre-qualify you in as little as 5 minutes with no impact to your credit score.An equal housing lender. NMLS #10287.



