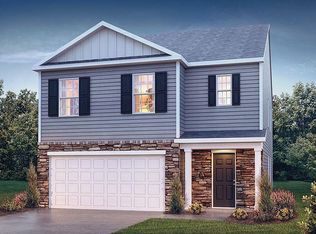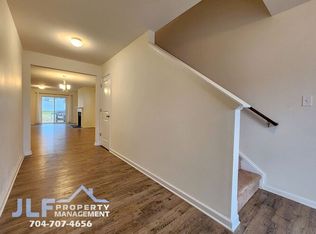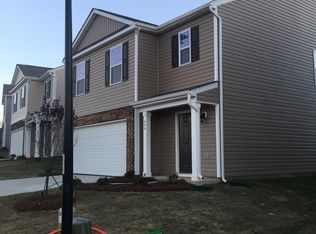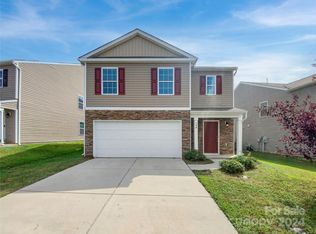Sold for $393,000 on 07/11/25
Zestimate®
$393,000
649 Shellbark Dr, Concord, NC 28025
5beds
3,614sqft
Stick/Site Built, Residential, Single Family Residence
Built in 2009
0.15 Acres Lot
$393,000 Zestimate®
$--/sqft
$2,906 Estimated rent
Home value
$393,000
$365,000 - $424,000
$2,906/mo
Zestimate® history
Loading...
Owner options
Explore your selling options
What's special
Discover the space & comfort you’ve been looking for in this 5-bed, 3.5-bath home on a large corner lot in Concord, NC! With 3 levels of living, there’s room for everyone. The open floor plan features a spacious eat-in kitchen w/ an island, SS appliances, large pantry & separate dining—perfect for hosting. Cozy up by the gas log fireplace, or retreat to the 2nd-floor primary suite w/ dual vanity, shower/tub combo & walk-in closet. A family room & 2 add'l bedrooms complete the 2nd level, while the 3rd floor offers 2 more bedrooms, ideal for guests or an office. Step outside to a fenced backyard w/pergola & 24x24 paver patio, ready for entertaining. The oversized 2-car garage includes a 6' extension & side door to yard for added convenience. Located mins from downtown Concord, Frank Liske Park, shopping, dining & Charlotte Motor Speedway. The carpet will be professionally cleaned next week. The carpets may need replacing and an interior paint job.
Zillow last checked: 8 hours ago
Listing updated: July 16, 2025 at 07:31pm
Listed by:
Michelle Montgomery 704-575-8625,
Keller Williams Premier
Bought with:
NONMEMBER NONMEMBER
nonmls
Source: Triad MLS,MLS#: 1172796 Originating MLS: Winston-Salem
Originating MLS: Winston-Salem
Facts & features
Interior
Bedrooms & bathrooms
- Bedrooms: 5
- Bathrooms: 4
- Full bathrooms: 3
- 1/2 bathrooms: 1
- Main level bathrooms: 1
Primary bedroom
- Level: Upper
- Dimensions: 19.42 x 17.42
Bedroom 2
- Level: Upper
- Dimensions: 14.5 x 15
Bedroom 3
- Level: Upper
- Dimensions: 15.5 x 15.08
Bedroom 4
- Level: Third
- Dimensions: 16 x 19.17
Bedroom 5
- Level: Third
- Dimensions: 13.75 x 16.33
Bonus room
- Level: Upper
- Dimensions: 19.67 x 16.08
Dining room
- Level: Main
- Dimensions: 19.5 x 16.75
Kitchen
- Level: Main
- Dimensions: 19.92 x 16.75
Laundry
- Level: Upper
- Dimensions: 11.25 x 6.58
Living room
- Level: Main
- Dimensions: 19.67 x 21.67
Heating
- Forced Air, Natural Gas
Cooling
- Central Air
Appliances
- Included: Microwave, Oven, Built-In Range, Dishwasher, Disposal, Gas Water Heater
- Laundry: Laundry Room
Features
- Ceiling Fan(s), Separate Shower
- Flooring: Carpet, Tile, Vinyl, Wood
- Has basement: No
- Number of fireplaces: 1
- Fireplace features: Gas Log, Great Room
Interior area
- Total structure area: 3,614
- Total interior livable area: 3,614 sqft
- Finished area above ground: 3,614
Property
Parking
- Total spaces: 2
- Parking features: Garage, Driveway, Attached
- Attached garage spaces: 2
- Has uncovered spaces: Yes
Features
- Levels: 2.5
- Stories: 2
- Patio & porch: Porch
- Pool features: None
- Fencing: None
Lot
- Size: 0.15 Acres
- Dimensions: 6534
- Features: City Lot
Details
- Parcel number: 55393008260000
- Zoning: MDR
- Special conditions: Owner Sale
Construction
Type & style
- Home type: SingleFamily
- Architectural style: Transitional
- Property subtype: Stick/Site Built, Residential, Single Family Residence
Materials
- Brick, Vinyl Siding
- Foundation: Slab
Condition
- Year built: 2009
Utilities & green energy
- Sewer: Public Sewer
- Water: Public
Community & neighborhood
Location
- Region: Concord
Other
Other facts
- Listing agreement: Exclusive Right To Sell
- Listing terms: Cash,Conventional,FHA,VA Loan
Price history
| Date | Event | Price |
|---|---|---|
| 7/11/2025 | Sold | $393,000-10.7% |
Source: | ||
| 5/21/2025 | Pending sale | $439,900 |
Source: | ||
| 3/25/2025 | Listed for sale | $439,900+58.8% |
Source: | ||
| 2/28/2020 | Sold | $277,000-1.1%$77/sqft |
Source: Public Record | ||
| 12/26/2019 | Pending sale | $280,000$77/sqft |
Source: Allen Tate Lake Norman #3558032 | ||
Public tax history
| Year | Property taxes | Tax assessment |
|---|---|---|
| 2024 | $4,344 +32.7% | $436,150 +62.5% |
| 2023 | $3,274 | $268,350 |
| 2022 | $3,274 | $268,350 |
Find assessor info on the county website
Neighborhood: 28025
Nearby schools
GreatSchools rating
- 5/10Rocky River ElementaryGrades: PK-5Distance: 2.3 mi
- 4/10C. C. Griffin Middle SchoolGrades: 6-8Distance: 4 mi
- 4/10Central Cabarrus HighGrades: 9-12Distance: 0.9 mi
Schools provided by the listing agent
- Elementary: Rocky River
- High: Central
Source: Triad MLS. This data may not be complete. We recommend contacting the local school district to confirm school assignments for this home.
Get a cash offer in 3 minutes
Find out how much your home could sell for in as little as 3 minutes with a no-obligation cash offer.
Estimated market value
$393,000
Get a cash offer in 3 minutes
Find out how much your home could sell for in as little as 3 minutes with a no-obligation cash offer.
Estimated market value
$393,000



