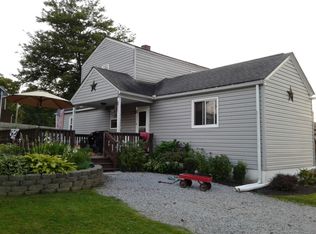Forest Hills, well maintained ranch home on 1.7 acres, 2 car attached garage, 2 car detached heated garage, 24 x 32 Pole Building and shed/play house. This home has 2 updated bedrooms and 2.5 baths. Hickory cabinets in the large eat in kitchen, slider to deck. The updated spacious living room has a corner gas stove, new carpet, ceramic flooring, ceiling fan. Dining room has pass-thru, new large bathroom with laundry room. New office has a barn door, cabinets, and counter top. The entryway has a barn door for privacy. New 200 amp and panel.
This property is off market, which means it's not currently listed for sale or rent on Zillow. This may be different from what's available on other websites or public sources.

