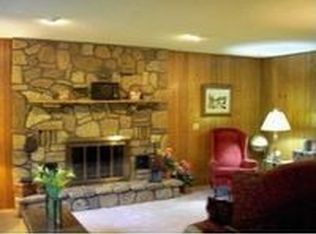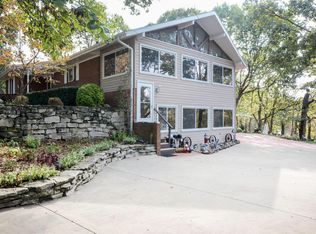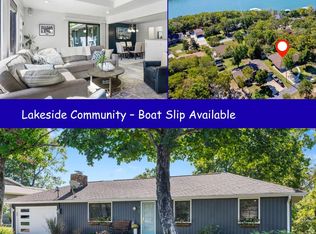Closed
Price Unknown
649 Santana Circle, Reeds Spring, MO 65737
4beds
2,258sqft
Single Family Residence
Built in 1970
0.65 Acres Lot
$560,700 Zestimate®
$--/sqft
$2,233 Estimated rent
Home value
$560,700
Estimated sales range
Not available
$2,233/mo
Zestimate® history
Loading...
Owner options
Explore your selling options
What's special
#winning
Zillow last checked: 8 hours ago
Listing updated: May 23, 2025 at 01:45pm
Listed by:
Ann Ferguson 417-830-0175,
Keller Williams Tri-Lakes
Bought with:
Ann Ferguson, 2006026316
Keller Williams Tri-Lakes
Source: SOMOMLS,MLS#: 60293568
Facts & features
Interior
Bedrooms & bathrooms
- Bedrooms: 4
- Bathrooms: 3
- Full bathrooms: 3
Bedroom 1
- Area: 142.91
- Dimensions: 11.83 x 12.08
Bedroom 2
- Area: 268.79
- Dimensions: 14.42 x 18.64
Bedroom 3
- Description: no window
- Area: 177.14
- Dimensions: 10.42 x 17
Bedroom 4
- Area: 154.75
- Dimensions: 11.75 x 13.17
Bathroom full
- Area: 58.31
- Dimensions: 11.9 x 4.9
Bathroom full
- Description: Ensuite
- Area: 72.75
- Dimensions: 8.64 x 8.42
Bathroom three quarter
- Area: 58.1
- Dimensions: 7.83 x 7.42
Dining area
- Area: 99.66
- Dimensions: 10.58 x 9.42
Entry hall
- Area: 69.13
- Dimensions: 15.64 x 4.42
Kitchen
- Area: 168.49
- Dimensions: 16.17 x 10.42
Laundry
- Area: 108.68
- Dimensions: 6.9 x 15.75
Living room
- Area: 354.65
- Dimensions: 18.5 x 19.17
Living room
- Area: 515.66
- Dimensions: 22.42 x 23
Other
- Description: Hallway
- Area: 65.92
- Dimensions: 3.75 x 17.58
Other
- Description: Closet
- Area: 37.4
- Dimensions: 6.9 x 5.42
Other
- Description: Stairs
- Area: 37.48
- Dimensions: 12.17 x 3.08
Other
- Description: Hallway
- Area: 36.25
- Dimensions: 12.5 x 2.9
Other
- Description: Hallway
- Area: 27.12
- Dimensions: 7.08 x 3.83
Workshop
- Area: 319.27
- Dimensions: 20.08 x 15.9
Heating
- Heat Pump, Central, Electric
Cooling
- Central Air
Appliances
- Included: Dishwasher, Free-Standing Electric Oven, Dryer, Washer, Refrigerator, Microwave, Electric Water Heater
- Laundry: W/D Hookup
Features
- High Speed Internet, Internet - Cable, Laminate Counters, Walk-in Shower, Wet Bar
- Flooring: Carpet, Wood, Tile
- Windows: Double Pane Windows
- Basement: Walk-Out Access,Finished,Full
- Has fireplace: Yes
- Fireplace features: Family Room, Rock, Wood Burning
Interior area
- Total structure area: 2,258
- Total interior livable area: 2,258 sqft
- Finished area above ground: 1,342
- Finished area below ground: 916
Property
Parking
- Total spaces: 2
- Parking features: Additional Parking, Paved, Garage Faces Front
- Garage spaces: 2
Features
- Levels: One
- Stories: 1
- Patio & porch: Patio, Covered, Deck
- Has view: Yes
- View description: Panoramic, Lake, Water
- Has water view: Yes
- Water view: Lake,Water
Lot
- Size: 0.65 Acres
- Dimensions: 199.78 x 140.17 x 199.71 x 142.54
- Features: Landscaped
Details
- Parcel number: 119.031003006019.000
Construction
Type & style
- Home type: SingleFamily
- Architectural style: Ranch
- Property subtype: Single Family Residence
Materials
- Roof: Composition
Condition
- Year built: 1970
Utilities & green energy
- Sewer: Septic Tank
- Water: Shared Well
Community & neighborhood
Location
- Region: Reeds Spring
- Subdivision: Cedaridge Estate
Other
Other facts
- Road surface type: Concrete
Price history
| Date | Event | Price |
|---|---|---|
| 5/23/2025 | Sold | -- |
Source: | ||
| 5/2/2025 | Pending sale | $480,000$213/sqft |
Source: | ||
Public tax history
| Year | Property taxes | Tax assessment |
|---|---|---|
| 2024 | $1,013 +0.1% | $20,690 |
| 2023 | $1,012 +0.6% | $20,690 |
| 2022 | $1,006 | $20,690 |
Find assessor info on the county website
Neighborhood: 65737
Nearby schools
GreatSchools rating
- 8/10Reeds Spring Elementary SchoolGrades: 2-4Distance: 6.9 mi
- 3/10Reeds Spring Middle SchoolGrades: 7-8Distance: 6.8 mi
- 5/10Reeds Spring High SchoolGrades: 9-12Distance: 6.7 mi
Schools provided by the listing agent
- Elementary: Reeds Spring
- Middle: Reeds Spring
- High: Reeds Spring
Source: SOMOMLS. This data may not be complete. We recommend contacting the local school district to confirm school assignments for this home.


