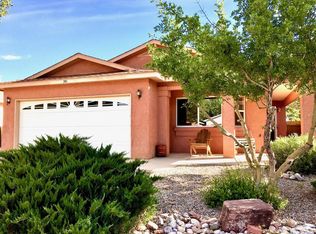Sold
Price Unknown
649 Santa Fe Meadows Dr NE, Rio Rancho, NM 87144
3beds
1,609sqft
Single Family Residence
Built in 1996
5,662.8 Square Feet Lot
$303,400 Zestimate®
$--/sqft
$2,040 Estimated rent
Home value
$303,400
$282,000 - $325,000
$2,040/mo
Zestimate® history
Loading...
Owner options
Explore your selling options
What's special
Come See ME! GREAT home nestled within Northern Meadows. Surrounded by parks and trails! GREAT Neighborhood. Great Schools. GREAT floorplan. Open, Kitchen, Dining and Living. Black Stainless Steele Appliances. Split Floorplan. Generous Master with Large walk-in closet. Skylights for added sunlight. Tiled floors. BONUS room, with a cozy pellet stove. Lots of storage. Refrigerated Air in 2021. New Roof in 2018 . Laundry room with newer washer and dryer also to convey! Ihave SOLAR too!
Zillow last checked: 8 hours ago
Listing updated: July 01, 2024 at 06:00am
Listed by:
Denise D. Hendrick 505-270-0672,
Coldwell Banker Legacy
Bought with:
Patricia Lynne Cordova, 9937
RE/MAX ELEVATE
Source: SWMLS,MLS#: 1062414
Facts & features
Interior
Bedrooms & bathrooms
- Bedrooms: 3
- Bathrooms: 2
- Full bathrooms: 2
Primary bedroom
- Level: Main
- Area: 210
- Dimensions: 15 x 14
Bedroom 2
- Level: Main
- Area: 110
- Dimensions: 11 x 10
Bedroom 3
- Level: Main
- Area: 110
- Dimensions: 11 x 10
Kitchen
- Level: Main
- Area: 180
- Dimensions: 12 x 15
Living room
- Level: Main
- Area: 238
- Dimensions: 14 x 17
Heating
- Active Solar, Central, Forced Air, Natural Gas
Cooling
- Refrigerated
Appliances
- Included: Dryer, Dishwasher, Free-Standing Gas Range, Microwave, Refrigerator, Washer
- Laundry: Washer Hookup, Electric Dryer Hookup, Gas Dryer Hookup
Features
- Ceiling Fan(s), Dual Sinks, Home Office, Living/Dining Room, Multiple Living Areas, Main Level Primary, Pantry, Utility Room
- Flooring: Carpet, Tile
- Windows: Double Pane Windows, Insulated Windows
- Has basement: No
- Number of fireplaces: 1
- Fireplace features: Pellet Stove
Interior area
- Total structure area: 1,609
- Total interior livable area: 1,609 sqft
Property
Parking
- Total spaces: 2
- Parking features: Attached, Finished Garage, Garage, Garage Door Opener
- Attached garage spaces: 2
Features
- Levels: One
- Stories: 1
- Patio & porch: Open, Patio
Lot
- Size: 5,662 sqft
- Features: Landscaped, Planned Unit Development, Trees
Details
- Additional structures: Shed(s), Storage
- Parcel number: R053974
- Zoning description: R-1
Construction
Type & style
- Home type: SingleFamily
- Architectural style: Ranch
- Property subtype: Single Family Residence
Materials
- Frame, Stucco
- Roof: Pitched,Shingle
Condition
- Resale
- New construction: No
- Year built: 1996
Details
- Builder name: Amrep
Utilities & green energy
- Sewer: Public Sewer
- Water: Public
- Utilities for property: Electricity Connected, Natural Gas Connected, Water Connected
Green energy
- Energy generation: Solar
Community & neighborhood
Location
- Region: Rio Rancho
- Subdivision: Northern Meadows
HOA & financial
HOA
- Has HOA: Yes
- HOA fee: $51 monthly
- Services included: Maintenance Grounds
Other
Other facts
- Listing terms: Cash,Conventional,FHA,VA Loan
- Road surface type: Paved
Price history
| Date | Event | Price |
|---|---|---|
| 6/28/2024 | Sold | -- |
Source: | ||
| 5/21/2024 | Pending sale | $298,000$185/sqft |
Source: | ||
| 5/10/2024 | Listed for sale | $298,000$185/sqft |
Source: | ||
Public tax history
| Year | Property taxes | Tax assessment |
|---|---|---|
| 2025 | $3,402 | $99,492 +213.3% |
| 2024 | -- | $31,753 +3% |
| 2023 | -- | $30,829 +3% |
Find assessor info on the county website
Neighborhood: Northern Meadows
Nearby schools
GreatSchools rating
- 2/10Colinas Del Norte Elementary SchoolGrades: K-5Distance: 0.9 mi
- 7/10Rio Rancho Middle SchoolGrades: 6-8Distance: 4.2 mi
- 7/10V Sue Cleveland High SchoolGrades: 9-12Distance: 4.4 mi
Schools provided by the listing agent
- Elementary: Colinas Del Norte
- Middle: Rio Rancho Mid High
- High: V. Sue Cleveland
Source: SWMLS. This data may not be complete. We recommend contacting the local school district to confirm school assignments for this home.
Get a cash offer in 3 minutes
Find out how much your home could sell for in as little as 3 minutes with a no-obligation cash offer.
Estimated market value$303,400
Get a cash offer in 3 minutes
Find out how much your home could sell for in as little as 3 minutes with a no-obligation cash offer.
Estimated market value
$303,400
