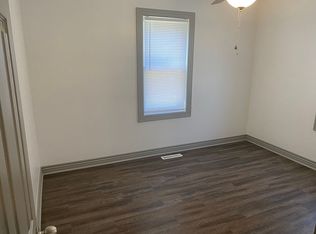Sold
Price Unknown
649 S Leonine Rd, Wichita, KS 67213
3beds
2,173sqft
Single Family Onsite Built
Built in 1964
6,969.6 Square Feet Lot
$187,600 Zestimate®
$--/sqft
$1,519 Estimated rent
Home value
$187,600
$171,000 - $208,000
$1,519/mo
Zestimate® history
Loading...
Owner options
Explore your selling options
What's special
Welcome to this charming 3-bedroom, 2-bath, 2-story home nestled on a dead-end street in West Wichita. This spacious residence boasts updates throughout, including a stunning 13-foot butcher block countertop and a spectacular 13-foot by 4.5-foot window that floods the home with natural light. Enjoy the large backyard with mature trees, ensuring privacy and tranquility. The home features two entrances with new, stylish doors and offers ample storage throughout. The basement includes a versatile bonus room and a large family room, providing plenty of space for various uses. All new plumbing replaced with PEX 1 year ago. HVAC system replaced in 2022 and a new 50 gallon water heater installed in 2023. Don't miss out on the opportunity to own this incredible home. Schedule a viewing today!
Zillow last checked: 8 hours ago
Listing updated: September 13, 2024 at 08:07pm
Listed by:
Brian McNicol 801-512-7658,
Keller Williams Hometown Partners
Source: SCKMLS,MLS#: 642300
Facts & features
Interior
Bedrooms & bathrooms
- Bedrooms: 3
- Bathrooms: 2
- Full bathrooms: 2
Primary bedroom
- Description: Carpet
- Level: Main
- Area: 126.5
- Dimensions: 11.5x11
Bedroom
- Description: Carpet
- Level: Main
- Area: 115.5
- Dimensions: 11x10.5
Bedroom
- Description: Carpet
- Level: Main
- Area: 94.5
- Dimensions: 10.5x9
Bonus room
- Description: Carpet
- Level: Basement
- Area: 104.5
- Dimensions: 11x9.5
Family room
- Description: Carpet
- Level: Basement
- Area: 437
- Dimensions: 23x19
Kitchen
- Description: Tile
- Level: Main
- Area: 132
- Dimensions: 16.5x8
Living room
- Description: Carpet
- Level: Main
- Area: 437
- Dimensions: 23x19
Heating
- Forced Air
Cooling
- Central Air
Appliances
- Laundry: In Basement
Features
- Basement: Finished
- Has fireplace: No
Interior area
- Total interior livable area: 2,173 sqft
- Finished area above ground: 1,248
- Finished area below ground: 925
Property
Parking
- Total spaces: 1
- Parking features: Attached, Oversized
- Garage spaces: 1
Features
- Levels: Two
- Stories: 2
Lot
- Size: 6,969 sqft
- Features: Cul-De-Sac
Details
- Parcel number: 1372502403014.00
Construction
Type & style
- Home type: SingleFamily
- Architectural style: Traditional
- Property subtype: Single Family Onsite Built
Materials
- Block, Brick
- Foundation: Full, View Out
- Roof: Composition
Condition
- Year built: 1964
Utilities & green energy
- Gas: Natural Gas Available
- Utilities for property: Natural Gas Available, Public
Community & neighborhood
Location
- Region: Wichita
- Subdivision: DUGANS
HOA & financial
HOA
- Has HOA: No
Other
Other facts
- Ownership: Individual
Price history
Price history is unavailable.
Public tax history
| Year | Property taxes | Tax assessment |
|---|---|---|
| 2024 | $595 -5.8% | $6,251 |
| 2023 | $632 -0.7% | $6,251 |
| 2022 | $636 -12.1% | -- |
Find assessor info on the county website
Neighborhood: Sunflower
Nearby schools
GreatSchools rating
- 4/10Lawrence Elementary SchoolGrades: PK-5Distance: 0.5 mi
- 6/10Marshall Middle SchoolGrades: 6-8Distance: 3 mi
- 1/10West High SchoolGrades: 9-12Distance: 2 mi
Schools provided by the listing agent
- Elementary: Lawrence
- Middle: Marshall
- High: West
Source: SCKMLS. This data may not be complete. We recommend contacting the local school district to confirm school assignments for this home.
