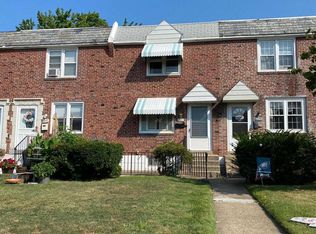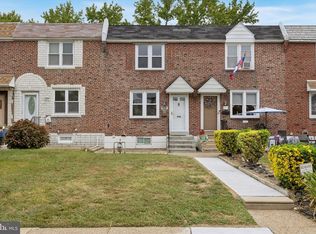Unpack your bags and move in. There is nothing to be done in this recently remodeled townhome. This house was completely remodeled in 2010 from top to bottom. All new in 2010: Electrical system, plumbing, HVAC, trim, interior and exterior doors, hot water heater, and windows. Walk into this home to find beautiful hardwood floors that carry through the dining room and into the kitchen. All new recessed lighting in the living room, crown molding, baseboards, bay window, and tray ceiling finish out the living room. The chair rail and breakfast bar provide flow right into remodeled kitchen with granite counter tops, stainless steel appliances, recessed lighting, and under mounted cabinet lighting. The tile backsplash adds a beautiful touch to finish off the kitchen. Upstairs you will find three bedrooms. Master bedroom includes a tray ceiling, recessed lighting, and a ceiling fan. The second bedroom includes crown molding and updated baseboards, and the last bedroom was converted to a walk-in closet which can easily be converted back to a third bedroom if desired. The remodeled bathroom includes a new vanity, flooring, and tub/shower combo. On the lowest level you will find the garage converted to a full basement to create the ultimate entertaining space complete with a half bathroom, built in shelving for your own movie collection, tile flooring throughout, and recessed lighting. The custom built wet bar adds a perfect place to watch Sunday football with family and friends. Come see this one today before you lose the chance!
This property is off market, which means it's not currently listed for sale or rent on Zillow. This may be different from what's available on other websites or public sources.

