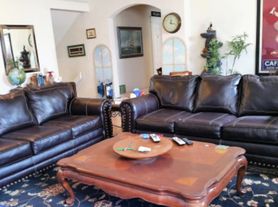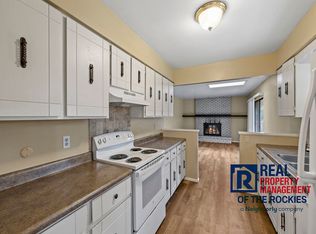*6-Month Lease Term Available*
BE THREE~ a collective of 3 residents at 649 Remington Street in Old Town Fort Collins with a Colorado State University gateway.
ENJOY the architectural vision of a Montezuma Fuller house.
LIVE amenities include: 3 private top floor bedrooms, 1 main floor study-collaborative with 3-desks, full kitchen,
2 bathrooms, washer-dryer, 2 gathering rooms, 2 covered porches, outdoor stone patio areas and private paved parking lot.
WORK features include: main floor STUDY with 3 dedicated desks, 2 gathering rooms and epic entry foyer reception area.
*Furnishings include Blu Dot office desks
Alley Reinvention! Fort Collins Downtown Development Authority invested millions to make the alley an inviting and attractive asset-with Tivoli lighting, hanging plants, benches, metal artwork artifacts and, of course, brick pavers.
649 Remington Street is on a local favorite Old Town corner location at Remington & Laurel. The home fronts Remington Street and enjoys that residential glow + also faces Laurel Street with the urban active energy of local businesses at College & Laurel- and is a gateway to Colorado State University.
A Walk Score "Walkers Paradise"
A Bike Score "Bikers Paradise"
649 Remington Street features a welcoming residential architecture, a flexible floor plan with 3 private upper floor bedrooms, office-study on main floor, 2 bathrooms, 2 covered porch entrances, and a collaborative 3-desk study next to epic entry foyer that climbs to the sky.
Private paved parking lot: spaces assigned in lease agreement
$3,300./mo. Base Rent (1-3 residents)
+$450./mo Utility/Maintenance Fee:
includes all utilities, trash/recycling, landscape/parking lot maintenance and snow removal
$3,750.. Security Deposit
6-Month lease term
RENTAL APPLICATION process: includes a Credit History Report, Criminal History Check, Eviction Registry Check, Landlord Rental Reference and Income/Financial Verification- Lease Guarantor/Co-Signors considered.
**APPLICANTS MUST have a satisfactory Landlord reference history over the previous 18 months- to be considered for a lease agreement**
649 Remington is a NO SMOKING and NO PETS property
$450./mo. Utility/Maintenance Fee for: All utilities, trash/recycling, landscape & parking lot maintenance and snow removal
649 Remington is a NO SMOKING and NO PETS property
6-Month lease term available
House for rent
$3,300/mo
649 Remington St, Fort Collins, CO 80524
3beds
1,639sqft
Price may not include required fees and charges.
Single family residence
Available Mon Dec 1 2025
No pets
Central air
In unit laundry
Off street parking
-- Heating
What's special
Covered porch entrancesOutdoor stone patio areasPrivate paved parking lotMain floor studyPrivate top floor bedroomsFull kitchenDedicated desks
- 41 days |
- -- |
- -- |
Travel times
Facts & features
Interior
Bedrooms & bathrooms
- Bedrooms: 3
- Bathrooms: 2
- Full bathrooms: 1
- 1/2 bathrooms: 1
Cooling
- Central Air
Appliances
- Included: Dishwasher, Dryer, Washer
- Laundry: In Unit
Features
- Flooring: Hardwood
Interior area
- Total interior livable area: 1,639 sqft
Property
Parking
- Parking features: Off Street
- Details: Contact manager
Features
- Exterior features: Garbage included in rent, Landscaping included in rent, Snow Removal included in rent
Details
- Parcel number: 9713210006
Construction
Type & style
- Home type: SingleFamily
- Property subtype: Single Family Residence
Utilities & green energy
- Utilities for property: Garbage
Community & HOA
Location
- Region: Fort Collins
Financial & listing details
- Lease term: 6 Month
Price history
| Date | Event | Price |
|---|---|---|
| 10/14/2025 | Price change | $3,300+32%$2/sqft |
Source: Zillow Rentals | ||
| 10/12/2025 | Price change | $2,500-15%$2/sqft |
Source: Zillow Rentals | ||
| 10/9/2025 | Price change | $2,940+11.4%$2/sqft |
Source: Zillow Rentals | ||
| 9/29/2025 | Price change | $2,640-10.2%$2/sqft |
Source: Zillow Rentals | ||
| 9/27/2025 | Price change | $2,940-3%$2/sqft |
Source: Zillow Rentals | ||

