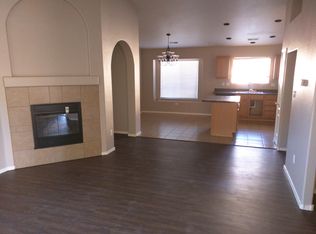HUGE HOUSE This Huge House will be available the end of January. Nice Northern Meadows neighborhood. Has 4 Bedrooms 2.5 Bathrooms, Inside Laundry Closet. Double car garage. Open concept eat in kitchen. Opens to a nice sized den with a Gas Fireplace. Also has Formal Living/Dining Room. It is a 2 story home. Back yard is block wall. 2,500 square feet. What a price!! Call Del Mesa Properties at (505) 892-5555 or visit our website: www.delmesapropertiesnm.com
This property is off market, which means it's not currently listed for sale or rent on Zillow. This may be different from what's available on other websites or public sources.
