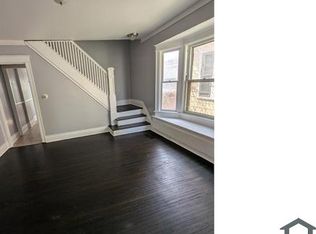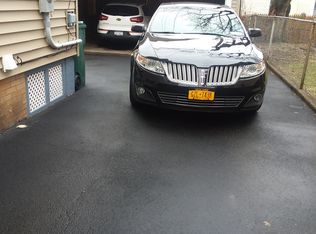Closed
$157,500
649 Parsells Ave, Rochester, NY 14609
3beds
1,622sqft
Single Family Residence
Built in 1923
3,920.4 Square Feet Lot
$169,400 Zestimate®
$97/sqft
$1,826 Estimated rent
Maximize your home sale
Get more eyes on your listing so you can sell faster and for more.
Home value
$169,400
$154,000 - $185,000
$1,826/mo
Zestimate® history
Loading...
Owner options
Explore your selling options
What's special
The North Winton Village Welcomes YOU to 649 Parsells Ave, a beautifully remodeled single-family home, in an area known for its walkability and vibrant community. This three-bedroom, one-bathroom home offers a perfect blend of modern updates and historic charm, making it an ideal choice for both investors and owner-occupants. It can be purchased as part of a strategic investment portfolio or independently.Your guests will be impressed as they enter, with views of the beautiful tiled kitchen and gleaming hardwood floors in the living and dining rooms. Enjoy a private backyard and a two-car garage, providing ample space and convenience.Recent updates include new paint, flooring, and modernized utilities, ensuring a move-in ready experience. The Merchants neighborhood offers a high Walk Score, meaning daily errands do not require a car. You’ll find a variety of local restaurants, bars, shops, and parks within walking distance, making it a vibrant and convenient place to live.Don’t miss this opportunity to own a standout property in one of Rochester’s most desirable neighborhoods! Tenant Occupied until 10/31/24. Delayed Negotiations June 11th at 7PM.
Zillow last checked: 8 hours ago
Listing updated: September 19, 2024 at 04:32am
Listed by:
Mark C. Updegraff 585-314-9790,
Updegraff Group LLC
Bought with:
Amanda E Friend-Gigliotti, 10401225044
Keller Williams Realty Greater Rochester
Source: NYSAMLSs,MLS#: R1539658 Originating MLS: Rochester
Originating MLS: Rochester
Facts & features
Interior
Bedrooms & bathrooms
- Bedrooms: 3
- Bathrooms: 1
- Full bathrooms: 1
Heating
- Gas, Forced Air
Appliances
- Included: Gas Oven, Gas Range, Gas Water Heater, Refrigerator
- Laundry: In Basement
Features
- Separate/Formal Dining Room, Entrance Foyer, Eat-in Kitchen
- Flooring: Hardwood, Tile, Varies
- Basement: Full
- Has fireplace: No
Interior area
- Total structure area: 1,622
- Total interior livable area: 1,622 sqft
Property
Parking
- Total spaces: 2
- Parking features: Detached, Garage
- Garage spaces: 2
Features
- Patio & porch: Open, Porch
- Exterior features: Blacktop Driveway
Lot
- Size: 3,920 sqft
- Dimensions: 40 x 93
- Features: Near Public Transit, Residential Lot
Details
- Parcel number: 26140010756000030080000000
- Special conditions: Standard
Construction
Type & style
- Home type: SingleFamily
- Architectural style: Colonial
- Property subtype: Single Family Residence
Materials
- Composite Siding, Copper Plumbing
- Foundation: Stone
- Roof: Asphalt
Condition
- Resale
- Year built: 1923
Utilities & green energy
- Electric: Circuit Breakers
- Sewer: Connected
- Water: Connected, Public
- Utilities for property: Cable Available, High Speed Internet Available, Sewer Connected, Water Connected
Community & neighborhood
Location
- Region: Rochester
- Subdivision: Parsells Rlty Co
Other
Other facts
- Listing terms: Cash,Conventional,FHA,VA Loan
Price history
| Date | Event | Price |
|---|---|---|
| 8/30/2024 | Sold | $157,500+12.6%$97/sqft |
Source: | ||
| 6/14/2024 | Pending sale | $139,900$86/sqft |
Source: | ||
| 6/3/2024 | Listed for sale | $139,900+55.4%$86/sqft |
Source: | ||
| 9/2/2021 | Listing removed | -- |
Source: Zillow Rental Network Premium Report a problem | ||
| 8/25/2021 | Listed for rent | $1,300+8.3%$1/sqft |
Source: Zillow Rental Network Premium Report a problem | ||
Public tax history
| Year | Property taxes | Tax assessment |
|---|---|---|
| 2024 | -- | $171,700 +90.8% |
| 2023 | -- | $90,000 |
| 2022 | -- | $90,000 |
Find assessor info on the county website
Neighborhood: North Winton Village
Nearby schools
GreatSchools rating
- 4/10School 52 Frank Fowler DowGrades: PK-6Distance: 0.4 mi
- 4/10East Lower SchoolGrades: 6-8Distance: 0.5 mi
- 2/10East High SchoolGrades: 9-12Distance: 0.5 mi
Schools provided by the listing agent
- District: Rochester
Source: NYSAMLSs. This data may not be complete. We recommend contacting the local school district to confirm school assignments for this home.

