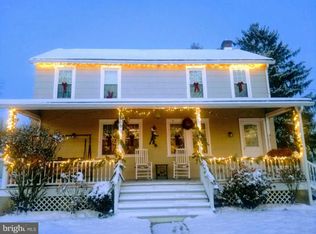Sold for $295,000
$295,000
649 Park Rd, Lansdale, PA 19446
2beds
1,328sqft
Single Family Residence
Built in 1918
0.29 Acres Lot
$-- Zestimate®
$222/sqft
$2,281 Estimated rent
Home value
Not available
Estimated sales range
Not available
$2,281/mo
Zestimate® history
Loading...
Owner options
Explore your selling options
What's special
Welcome to Park Rd, a beautifully updated brick twin offering two bedrooms and one and a half bathrooms. Located in a convenient location just minutes from Merck. Step inside to a living room filled with natural light, leading into the updated kitchen featuring white cabinets, granite countertops, and stainless steel appliances. The main level also includes a family room, laundry area, and a convenient half bath. Upstairs, you’ll find two generously sized bedrooms and a beautifully updated full bathroom with modern finishes. Fresh neutral paint, new carpeting, and stylish fixtures throughout make this home truly move in ready. Enjoy a welcoming front porch, a private driveway for off-street parking, and a backyard space ready for entertaining or relaxing. Schedule your private tour today and make this your next home!
Zillow last checked: 8 hours ago
Listing updated: October 13, 2025 at 03:29am
Listed by:
Joshua McKnight 267-275-5774,
Keller Williams Real Estate-Horsham,
Listing Team: Josh And Jenn Mcknight Team
Bought with:
Shaun Jones, AB069669
Keller Williams Real Estate - Newtown
Source: Bright MLS,MLS#: PAMC2133470
Facts & features
Interior
Bedrooms & bathrooms
- Bedrooms: 2
- Bathrooms: 2
- Full bathrooms: 1
- 1/2 bathrooms: 1
- Main level bathrooms: 1
Basement
- Area: 0
Heating
- Baseboard, Electric
Cooling
- None
Appliances
- Included: Microwave, Dishwasher, Cooktop, Gas Water Heater
- Laundry: Main Level
Features
- Combination Kitchen/Dining, Exposed Beams
- Flooring: Carpet, Vinyl
- Basement: Unfinished
- Has fireplace: No
Interior area
- Total structure area: 1,328
- Total interior livable area: 1,328 sqft
- Finished area above ground: 1,328
- Finished area below ground: 0
Property
Parking
- Parking features: Driveway
- Has uncovered spaces: Yes
Accessibility
- Accessibility features: None
Features
- Levels: Two
- Stories: 2
- Pool features: None
Lot
- Size: 0.29 Acres
- Dimensions: 61.00 x 0.00
Details
- Additional structures: Above Grade, Below Grade
- Parcel number: 560006511003
- Zoning: RES
- Special conditions: Real Estate Owned
Construction
Type & style
- Home type: SingleFamily
- Architectural style: Colonial
- Property subtype: Single Family Residence
- Attached to another structure: Yes
Materials
- Brick
- Foundation: Other
Condition
- New construction: No
- Year built: 1918
Utilities & green energy
- Sewer: Public Sewer
- Water: Public
Community & neighborhood
Location
- Region: Lansdale
- Subdivision: None Available
- Municipality: UPPER GWYNEDD TWP
Other
Other facts
- Listing agreement: Exclusive Right To Sell
- Ownership: Fee Simple
Price history
| Date | Event | Price |
|---|---|---|
| 10/10/2025 | Sold | $295,000-19.2%$222/sqft |
Source: | ||
| 3/31/2025 | Pending sale | $365,000$275/sqft |
Source: | ||
| 3/31/2025 | Listing removed | $365,000$275/sqft |
Source: | ||
| 3/21/2025 | Listed for sale | $365,000+14576.3%$275/sqft |
Source: | ||
| 4/4/2023 | Sold | $2,487-97.8%$2/sqft |
Source: Public Record Report a problem | ||
Public tax history
| Year | Property taxes | Tax assessment |
|---|---|---|
| 2024 | $4,296 | $118,890 |
| 2023 | $4,296 +7.1% | $118,890 |
| 2022 | $4,009 +2.7% | $118,890 |
Find assessor info on the county website
Neighborhood: 19446
Nearby schools
GreatSchools rating
- 8/10Gwynedd Square El SchoolGrades: K-6Distance: 1.1 mi
- 4/10Penndale Middle SchoolGrades: 7-9Distance: 2.3 mi
- 9/10North Penn Senior High SchoolGrades: 10-12Distance: 2 mi
Schools provided by the listing agent
- District: North Penn
Source: Bright MLS. This data may not be complete. We recommend contacting the local school district to confirm school assignments for this home.

Get pre-qualified for a loan
At Zillow Home Loans, we can pre-qualify you in as little as 5 minutes with no impact to your credit score.An equal housing lender. NMLS #10287.
