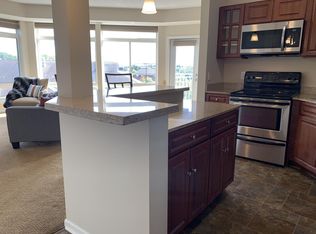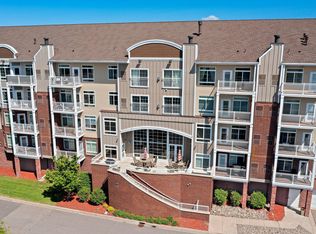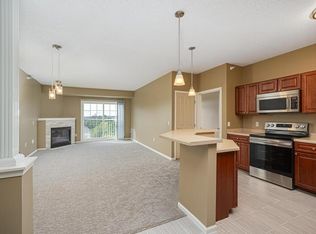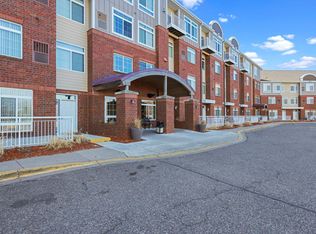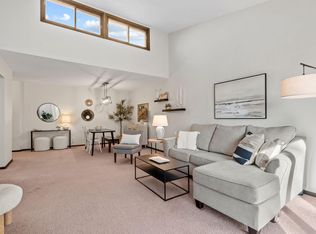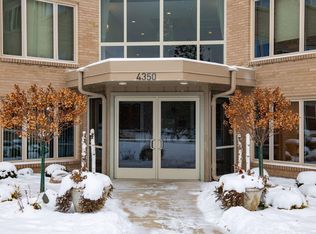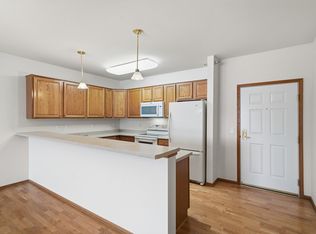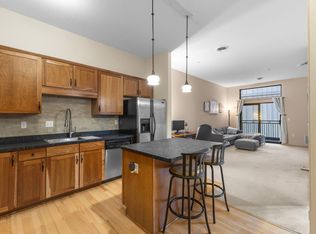Immaculate condo bright and open design terrific location so convenient to everything. Open kitchen with center island breakfast bar, good cabinetry and counter work space. Spacious living room with plenty of space for a formal dining room area too. Luxury bath with double sinks, separate shower and jetted tub. Good storage closets. Laundry area in your unit. Main bedroom is bright south facing with a walk in closet. Terrific building with lots of amenities: elevator, underground heated parking with car wash, community party room, patio, secured entrance, fenced in dog run yes this condo allows pets!. Rentals are allowed with some restrictions too. Also a fitness area with sauna, outdoor grill and more. Mounds View school district. You will love to call this place home!!
Active
$180,000
649 Old Highway 8 NW APT 238, New Brighton, MN 55112
1beds
941sqft
Est.:
High Rise
Built in 2002
-- sqft lot
$179,700 Zestimate®
$191/sqft
$391/mo HOA
What's special
Center island breakfast barFormal dining room areaGood storage closetsWalk in closet
- 97 days |
- 208 |
- 8 |
Zillow last checked: 8 hours ago
Listing updated: November 17, 2025 at 09:40am
Listed by:
John W Anderson 612-309-5402,
Twin Oaks Realty, Inc
Source: NorthstarMLS as distributed by MLS GRID,MLS#: 6782934
Tour with a local agent
Facts & features
Interior
Bedrooms & bathrooms
- Bedrooms: 1
- Bathrooms: 1
- Full bathrooms: 1
Rooms
- Room types: Living Room, Dining Room, Bedroom 1, Laundry, Kitchen
Bedroom 1
- Level: Main
- Area: 140 Square Feet
- Dimensions: 14 x 10
Dining room
- Level: Main
Kitchen
- Level: Main
- Area: 140 Square Feet
- Dimensions: 14 x 10
Laundry
- Level: Main
- Area: 24 Square Feet
- Dimensions: 6 x 4
Living room
- Level: Main
- Area: 247 Square Feet
- Dimensions: 19 x 13
Heating
- Forced Air
Cooling
- Central Air
Appliances
- Included: Dishwasher, Disposal, Dryer, Microwave, Range, Refrigerator, Washer
Features
- Basement: None
- Has fireplace: No
Interior area
- Total structure area: 941
- Total interior livable area: 941 sqft
- Finished area above ground: 941
- Finished area below ground: 0
Property
Parking
- Total spaces: 1
- Parking features: Assigned, Garage Door Opener, Guest, Heated Garage, Underground
- Garage spaces: 1
- Has uncovered spaces: Yes
Accessibility
- Accessibility features: Accessible Elevator Installed, Accessible Approach with Ramp
Features
- Levels: One
- Stories: 1
- Exterior features: Kennel
- Pool features: None
Lot
- Size: 871.2 Square Feet
- Features: Wooded
Details
- Foundation area: 941
- Parcel number: 293023130130
- Zoning description: Residential-Single Family
Construction
Type & style
- Home type: Condo
- Property subtype: High Rise
- Attached to another structure: Yes
Materials
- Brick/Stone
- Roof: Asphalt
Condition
- Age of Property: 23
- New construction: No
- Year built: 2002
Utilities & green energy
- Electric: Circuit Breakers
- Gas: Natural Gas
- Sewer: City Sewer/Connected
- Water: City Water/Connected
Community & HOA
Community
- Security: Fire Sprinkler System
- Subdivision: Cic 652 Main St Village
HOA
- Has HOA: Yes
- Amenities included: Car Wash, Elevator(s), Fire Sprinkler System, In-Ground Sprinkler System, Lobby Entrance, Patio, Sauna, Security
- Services included: Maintenance Structure, Hazard Insurance, Lawn Care, Maintenance Grounds, Professional Mgmt, Trash, Shared Amenities, Snow Removal
- HOA fee: $391 monthly
- HOA name: Compass Management
- HOA phone: 612-888-4710
Location
- Region: New Brighton
Financial & listing details
- Price per square foot: $191/sqft
- Tax assessed value: $189,200
- Annual tax amount: $2,584
- Date on market: 9/4/2025
- Cumulative days on market: 432 days
Estimated market value
$179,700
$171,000 - $189,000
$1,421/mo
Price history
Price history
| Date | Event | Price |
|---|---|---|
| 9/4/2025 | Listed for sale | $180,000-2.7%$191/sqft |
Source: | ||
| 9/4/2025 | Listing removed | $185,000$197/sqft |
Source: | ||
| 8/8/2025 | Price change | $185,000-2.1%$197/sqft |
Source: | ||
| 7/1/2025 | Price change | $189,000-3.1%$201/sqft |
Source: | ||
| 5/16/2025 | Listed for sale | $195,000$207/sqft |
Source: | ||
Public tax history
Public tax history
| Year | Property taxes | Tax assessment |
|---|---|---|
| 2024 | $2,546 +14.1% | $189,200 -1.2% |
| 2023 | $2,232 -2.7% | $191,500 +12% |
| 2022 | $2,294 +7.6% | $171,000 +7.6% |
Find assessor info on the county website
BuyAbility℠ payment
Est. payment
$1,337/mo
Principal & interest
$698
HOA Fees
$391
Other costs
$248
Climate risks
Neighborhood: 55112
Nearby schools
GreatSchools rating
- 6/10Valentine Hills Elementary SchoolGrades: 1-5Distance: 0.9 mi
- 5/10Highview Middle SchoolGrades: 6-8Distance: 1.1 mi
- 10/10Mounds View Senior High SchoolGrades: 9-12Distance: 0.7 mi
- Loading
- Loading
