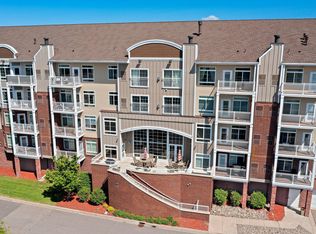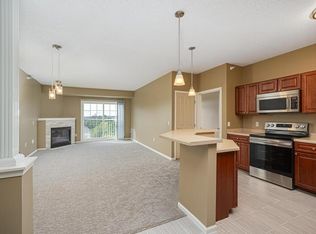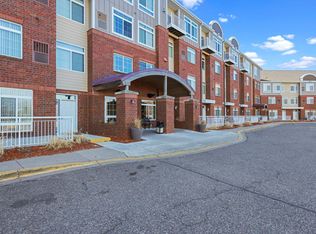Closed
$247,500
649 Old Highway 8 NW APT 233, New Brighton, MN 55112
2beds
1,202sqft
High Rise
Built in 2002
-- sqft lot
$256,000 Zestimate®
$206/sqft
$1,757 Estimated rent
Home value
$256,000
$230,000 - $284,000
$1,757/mo
Zestimate® history
Loading...
Owner options
Explore your selling options
What's special
Welcome to this bright and spacious second-floor unit which includes two generous bedrooms, two full bathrooms, an in-unit laundry, and a stunning gas fireplace. The kitchen has beautiful wood cabinets, loads of storage space with a center island that doubles as a breakfast bar area with a raised countertop, all featuring nine-foot ceilings. The South facing balcony overlooks trees, a city view, and Minneapolis skyline. Building features include secure entrances, elevators, reserved heated underground parking, your own storage cage, building car wash, and more. Additional items include a large community/entertainment room, patio, outdoor grill, fitness center, sauna, and a fenced in dog run. Yes, this HOA allows pets. It is an excellent opportunity to live in the highly sought after Mounds View school district. Conveniently located to highways for access to both downtowns, local shopping, Post Office, and parks and trails.
Are you an investor? This unit is available to rent immediately!
Zillow last checked: 8 hours ago
Listing updated: December 06, 2025 at 11:03pm
Listed by:
Linda Ann Zappa Hauble 612-791-4348,
Coldwell Banker Realty,
Tammy Kottke 612-716-8850
Bought with:
Michael J Gross
RE/MAX Results
Source: NorthstarMLS as distributed by MLS GRID,MLS#: 6598973
Facts & features
Interior
Bedrooms & bathrooms
- Bedrooms: 2
- Bathrooms: 2
- Full bathrooms: 2
Bedroom 1
- Level: Main
- Area: 132 Square Feet
- Dimensions: 12x11
Bedroom 2
- Level: Main
- Area: 121 Square Feet
- Dimensions: 11x11
Bathroom
- Level: Main
- Area: 76.5 Square Feet
- Dimensions: 9x8.5
Bathroom
- Level: Main
- Area: 60 Square Feet
- Dimensions: 7.5x8
Deck
- Level: Main
- Area: 55 Square Feet
- Dimensions: 11x5
Kitchen
- Level: Main
- Area: 80 Square Feet
- Dimensions: 8x10
Laundry
- Level: Main
- Area: 35.75 Square Feet
- Dimensions: 6.5x5.5
Living room
- Level: Main
- Area: 396 Square Feet
- Dimensions: 22x18
Walk in closet
- Level: Main
- Area: 35.75 Square Feet
- Dimensions: 6.5x5.5
Heating
- Forced Air
Cooling
- Central Air
Appliances
- Included: Cooktop, Dishwasher, Disposal, Dryer, Microwave, Range, Refrigerator, Washer
Features
- Basement: None
- Number of fireplaces: 1
- Fireplace features: Gas
Interior area
- Total structure area: 1,202
- Total interior livable area: 1,202 sqft
- Finished area above ground: 1,202
- Finished area below ground: 0
Property
Parking
- Total spaces: 1
- Parking features: Assigned, Attached, Asphalt, Heated Garage, Underground, Open
- Attached garage spaces: 1
- Has uncovered spaces: Yes
Accessibility
- Accessibility features: Accessible Elevator Installed, Accessible Approach with Ramp
Features
- Levels: More Than 2 Stories
- Patio & porch: Deck
- Exterior features: Kennel
Details
- Foundation area: 1202
- Parcel number: 293023130127
- Zoning description: Residential-Multi-Family
Construction
Type & style
- Home type: Condo
- Property subtype: High Rise
- Attached to another structure: Yes
Materials
- Brick/Stone, Vinyl Siding
Condition
- Age of Property: 23
- New construction: No
- Year built: 2002
Utilities & green energy
- Gas: Natural Gas
- Sewer: City Sewer/Connected
- Water: City Water/Connected
Community & neighborhood
Location
- Region: New Brighton
- Subdivision: Cic 652 Main St Village
HOA & financial
HOA
- Has HOA: Yes
- HOA fee: $500 monthly
- Amenities included: Car Wash, Deck, Elevator(s), In-Ground Sprinkler System, Lobby Entrance, Other, Patio, Sauna, Security
- Services included: Air Conditioning, Maintenance Structure, Controlled Access, Hazard Insurance, Lawn Care, Other, Maintenance Grounds, Parking, Professional Mgmt, Shared Amenities, Snow Removal
- Association name: Compass Mgmt Group
- Association phone: 612-888-4710
Price history
| Date | Event | Price |
|---|---|---|
| 12/6/2024 | Sold | $247,500-2.9%$206/sqft |
Source: | ||
| 11/8/2024 | Pending sale | $255,000$212/sqft |
Source: | ||
| 10/6/2024 | Price change | $255,000-4.9%$212/sqft |
Source: | ||
| 9/17/2024 | Price change | $268,000-0.7%$223/sqft |
Source: | ||
| 9/8/2024 | Listed for sale | $270,000+82.6%$225/sqft |
Source: | ||
Public tax history
| Year | Property taxes | Tax assessment |
|---|---|---|
| 2024 | $3,106 +14.2% | $230,800 -1.2% |
| 2023 | $2,720 -2.7% | $233,600 +12.1% |
| 2022 | $2,796 +7.5% | $208,400 +7.6% |
Find assessor info on the county website
Neighborhood: 55112
Nearby schools
GreatSchools rating
- 6/10Valentine Hills Elementary SchoolGrades: 1-5Distance: 0.9 mi
- 5/10Highview Middle SchoolGrades: 6-8Distance: 1.1 mi
- 10/10Mounds View Senior High SchoolGrades: 9-12Distance: 0.7 mi
Get a cash offer in 3 minutes
Find out how much your home could sell for in as little as 3 minutes with a no-obligation cash offer.
Estimated market value
$256,000
Get a cash offer in 3 minutes
Find out how much your home could sell for in as little as 3 minutes with a no-obligation cash offer.
Estimated market value
$256,000



