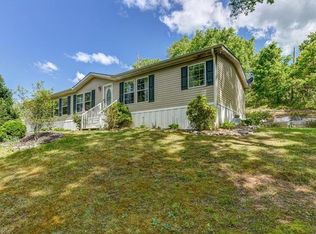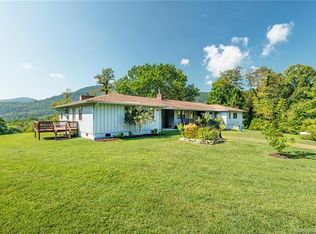Closed
$3,050,000
649 Morgan Hill Rd, Fairview, NC 28730
5beds
6,605sqft
Single Family Residence
Built in 2007
23.77 Acres Lot
$3,047,600 Zestimate®
$462/sqft
$6,636 Estimated rent
Home value
$3,047,600
$2.62M - $3.50M
$6,636/mo
Zestimate® history
Loading...
Owner options
Explore your selling options
What's special
Motivated! What’s your dream? Bed and breakfast, yoga or spiritual retreat, wedding venue, conference center, training center, equestrian camp or simply unparalleled mountain living. All this and so much more is possible with this breathtaking, multi-structure, 23-acre estate. Throughout the property, you and your guests can be immersed in the mountain views, the sounds of the bold stream, tranquil ponds, gardens, raised flower beds, beautiful hardscapes and pastures. The majestic post and beam-inspired main house set the tone for a grand and peaceful getaway. The boho-inspired guest house provides the ultimate in luxury and aesthetics. Meals and entertaining are easy with the open spaces, expansive decks and chef’s kitchen. Provide your guests with a truly unique getaway they will never forget. While private and serene, conveniently located 15 minutes from Black Mountain, 25 minutes from DT AVL.$10,000 BUYER'S AGENT BONUS IF CLOSED BY SEPTEMBER 15, 2023
Zillow last checked: 8 hours ago
Listing updated: September 05, 2023 at 10:01am
Listing Provided by:
Marilyn Wright 828-279-3980,
Premier Sotheby’s International Realty
Bought with:
James Dillingham
Mountain Land Realty
Source: Canopy MLS as distributed by MLS GRID,MLS#: 3902273
Facts & features
Interior
Bedrooms & bathrooms
- Bedrooms: 5
- Bathrooms: 6
- Full bathrooms: 5
- 1/2 bathrooms: 1
- Main level bedrooms: 1
Primary bedroom
- Level: Upper
Bedroom s
- Level: Main
Bedroom s
- Level: Upper
Bedroom s
- Level: Basement
Bedroom s
- Level: 2nd Living Quarters
Bathroom full
- Level: Basement
Bathroom full
- Level: Main
Bathroom half
- Level: Main
Bathroom full
- Level: Upper
Bathroom full
- Level: 2nd Living Quarters
Bonus room
- Level: Upper
Dining area
- Level: Main
Dining area
- Level: 2nd Living Quarters
Family room
- Level: Basement
Other
- Level: Main
Kitchen
- Level: Main
Kitchen
- Level: 2nd Living Quarters
Laundry
- Level: 2nd Living Quarters
Laundry
- Level: Main
Living room
- Level: 2nd Living Quarters
Loft
- Level: 2nd Living Quarters
Media room
- Level: Basement
Other
- Level: Main
Office
- Level: Upper
Other
- Level: Upper
Heating
- Forced Air, Heat Pump, Natural Gas, Propane
Cooling
- Ceiling Fan(s), Heat Pump, Zoned
Appliances
- Included: Dishwasher, Disposal, Double Oven, Dryer, Electric Water Heater, Exhaust Hood, Gas Range, Microwave, Oven, Refrigerator, Wall Oven, Warming Drawer, Washer, Wine Refrigerator
- Laundry: Main Level
Features
- Breakfast Bar, Built-in Features, Kitchen Island, Open Floorplan, Pantry, Vaulted Ceiling(s)(s), Walk-In Closet(s), Total Primary Heated Living Area: 5345
- Flooring: Carpet, Slate, Tile, Wood
- Basement: Exterior Entry,Interior Entry
- Fireplace features: Family Room, Gas Vented, Great Room, Porch
Interior area
- Total structure area: 5,345
- Total interior livable area: 6,605 sqft
- Finished area above ground: 3,883
- Finished area below ground: 1,462
Property
Parking
- Total spaces: 7
- Parking features: Carport, Attached Garage, Parking Space(s), Garage on Main Level
- Attached garage spaces: 2
- Carport spaces: 1
- Covered spaces: 3
- Uncovered spaces: 4
- Details: (Parking Spaces: 3+)
Features
- Levels: Two
- Stories: 2
- Patio & porch: Covered, Deck, Front Porch, Rear Porch, Screened
- Has spa: Yes
- Spa features: Heated
- Fencing: Fenced
- Has view: Yes
- View description: Long Range, Mountain(s), Winter, Year Round
- Waterfront features: Pond, Creek/Stream
Lot
- Size: 23.77 Acres
- Features: Orchard(s), Green Area, Level, Pasture, Pond(s), Private, Sloped, Wooded, Views
Details
- Additional structures: Shed(s)
- Parcel number: 061671485000000
- Zoning: OU
- Special conditions: Standard
- Other equipment: Generator
Construction
Type & style
- Home type: SingleFamily
- Architectural style: Post and Beam
- Property subtype: Single Family Residence
Materials
- Fiber Cement, Wood
- Roof: Shingle,Fiberglass,Metal
Condition
- New construction: No
- Year built: 2007
Utilities & green energy
- Sewer: Septic Installed
- Water: Well
- Utilities for property: Propane, Underground Power Lines
Community & neighborhood
Security
- Security features: Security System
Location
- Region: Fairview
- Subdivision: None
Other
Other facts
- Listing terms: Cash,Conventional
- Road surface type: Asphalt, Gravel, Paved
Price history
| Date | Event | Price |
|---|---|---|
| 9/1/2023 | Sold | $3,050,000-18.7%$462/sqft |
Source: | ||
| 8/31/2023 | Pending sale | $3,750,000$568/sqft |
Source: | ||
| 7/3/2023 | Price change | $3,750,000-6.1%$568/sqft |
Source: | ||
| 2/27/2023 | Price change | $3,995,000-6%$605/sqft |
Source: | ||
| 9/16/2022 | Listed for sale | $4,250,000+51.8%$643/sqft |
Source: | ||
Public tax history
| Year | Property taxes | Tax assessment |
|---|---|---|
| 2025 | $14,218 +1.7% | $2,075,600 -2.6% |
| 2024 | $13,984 +3% | $2,131,700 0% |
| 2023 | $13,572 +17% | $2,132,600 +15.2% |
Find assessor info on the county website
Neighborhood: 28730
Nearby schools
GreatSchools rating
- 7/10Fairview ElementaryGrades: K-5Distance: 6.2 mi
- 7/10Cane Creek MiddleGrades: 6-8Distance: 8.1 mi
- 7/10A C Reynolds HighGrades: PK,9-12Distance: 10 mi
Schools provided by the listing agent
- Elementary: Fairview
- Middle: Cane Creek
- High: AC Reynolds
Source: Canopy MLS as distributed by MLS GRID. This data may not be complete. We recommend contacting the local school district to confirm school assignments for this home.
Get a cash offer in 3 minutes
Find out how much your home could sell for in as little as 3 minutes with a no-obligation cash offer.
Estimated market value$3,047,600
Get a cash offer in 3 minutes
Find out how much your home could sell for in as little as 3 minutes with a no-obligation cash offer.
Estimated market value
$3,047,600

