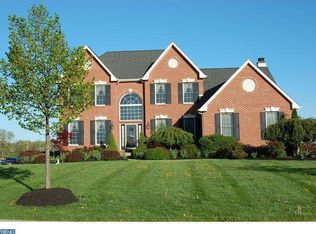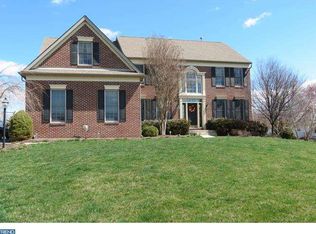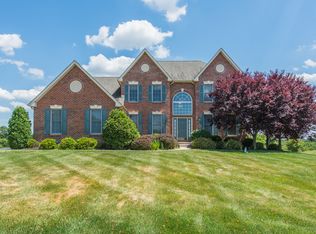Beautiful 3 Bedroom 2.5 Bath Colonial Farmhouse in Desirable Souderton School District. You'll Know This is the One When You Step onto the Covered Wrap-Around Front Porch, Bring Your Rocking Chairs! This Home has been Meticulously Maintained Through the Years. The Foyer Entrance leads you to the Newly Remodeled Eat-In Kitchen with Oak Cabinets, Glass Tile Backsplash, Granite Countertops, Breakfast Bar Seating, Stainless Steel Appliances and Tile Floor. The Sliders off the Kitchen take you to the Private Rear Deck with an Awning Perfect for those Hot Summer Days. The Large Formal Dining Room is perfect for Entertaining that opens into the Living Room with French Doors Leading out to the Side Porch. The Bright and Spacious Family Room has Beautiful Knotty Pine Cathedral Ceiling, Sky Lights and New Carpet. The Upper Level Features the Master Suite with Dual Closets, Walk-In Closet and En-Suite Bath with Double Vanity, Stall Shower and Deep Soaking Tub. There are Two Nicely Sized Bedrooms that have New Flooring and Have Been Freshly Painted, One with Access to Walk-Up Attic Perfect for Storage or Can Be Easily Finished for Additional Living Space. Full Bath with New Floors Round off the Second Level. Full Basement has Carpet Floors, Laundry and Lots of Potential to Finish for Additional Living Space. Attached 2 Car Garage Keeps Everything Tucked Away and There is Plenty of Driveway Parking. Additional Features: New Roof (2013) HVAC (2016) Siding & New Window Shutters (2017) Windows (2017) Stucco on Chimney (2017) This Home is a Truly Must See! Conveniently located within minutes to Parks, Transportation, Shopping & Schools. Schedule Your Tour Today!
This property is off market, which means it's not currently listed for sale or rent on Zillow. This may be different from what's available on other websites or public sources.


