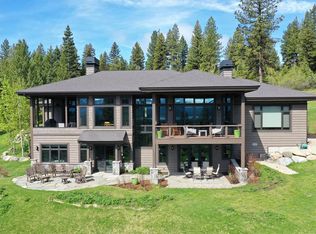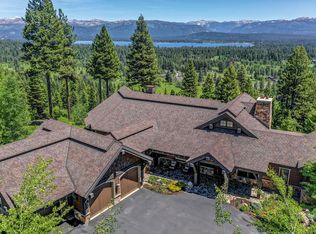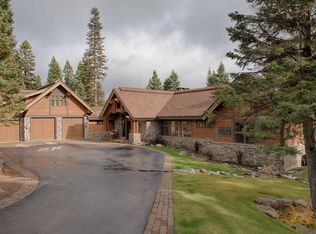Built for entertaining, the kitchen features stunning mirrored French door refrigerator, dual oven gas range, 2 waterfall islands and 2 glass temp-controlled wine cabinets. Indoor/outdoor kitchen is equipped with an EVO Griddle, smoker egg, built in BBQ, pot boiler, gas fireplace with 2 bifold glass walls. The living room features sliding pocket doors opening to a covered patio revealing incredible lake and mountain views. The indoor garden is self-watering with glass ceiling and grow lights. The master offers dual vanities & water closets, walk-in steam shower, jacuzzi tub and a covered patio with an auto-lifting covered hot tub. Additional features include game room, theater room, elevator, heated driveway, two 4 car oversized heated garages with Tesla Charger each w/ guest residence above garage. A heated recreational storage facility measuring 59ft X 28ft with 2 14ft pull through doors. Attached to the Recreational storage is an additional 25ft X 16ft man-cave/workshop with ½ bath.
Active
$11,950,000
649 Migratory Ridge Way, McCall, ID 83638
5beds
8baths
13,232sqft
Est.:
Single Family Residence
Built in 2022
3.06 Acres Lot
$-- Zestimate®
$903/sqft
$221/mo HOA
What's special
Gas fireplaceGame roomOversized islandFrench pocket doors
- 627 days |
- 2,433 |
- 75 |
Zillow last checked: 8 hours ago
Listing updated: December 05, 2025 at 03:08pm
Listed by:
Cheri Reeves 208-630-4469,
Engel & Völkers McCall
Source: IMLS,MLS#: 98910145
Tour with a local agent
Facts & features
Interior
Bedrooms & bathrooms
- Bedrooms: 5
- Bathrooms: 8
- Main level bathrooms: 4
- Main level bedrooms: 2
Primary bedroom
- Level: Main
Bedroom 2
- Level: Main
Bedroom 3
- Level: Upper
Bedroom 4
- Level: Upper
Bedroom 5
- Level: Upper
Heating
- Natural Gas, Heat Pump, Other
Cooling
- Central Air
Appliances
- Included: Tankless Water Heater, Dishwasher, Disposal, Double Oven, Microwave, Oven/Range Built-In, Refrigerator, Other, Washer, Dryer
Features
- Bed-Master Main Level, Den/Office, Great Room, Rec/Bonus, Two Kitchens, Walk-In Closet(s), Pantry, Kitchen Island, Number of Baths Main Level: 4, Number of Baths Upper Level: 3.5
- Flooring: Tile
- Has basement: No
- Has fireplace: Yes
- Fireplace features: Three or More, Gas
Interior area
- Total structure area: 13,232
- Total interior livable area: 13,232 sqft
- Finished area above ground: 13,000
- Finished area below ground: 232
Property
Parking
- Total spaces: 17
- Parking features: Attached, Carport, Other, RV Access/Parking
- Attached garage spaces: 14
- Carport spaces: 3
- Covered spaces: 17
Features
- Levels: Two Story w/ Below Grade
- Patio & porch: Covered Patio/Deck
- Has view: Yes
Lot
- Size: 3.06 Acres
- Features: 1 - 4.99 AC, On Golf Course, Views, Drip Sprinkler System, Irrigation Sprinkler System
Details
- Additional structures: Separate Living Quarters
- Parcel number: RPM0573012077D
Construction
Type & style
- Home type: SingleFamily
- Property subtype: Single Family Residence
Materials
- Concrete, Stone
- Roof: Composition
Condition
- Year built: 2022
Utilities & green energy
- Water: Public
- Utilities for property: Electricity Connected
Community & HOA
Community
- Features: Gated
- Subdivision: Whitetail
HOA
- Has HOA: Yes
- HOA fee: $2,650 annually
Location
- Region: Mccall
Financial & listing details
- Price per square foot: $903/sqft
- Tax assessed value: $12,296,500
- Annual tax amount: $50,000
- Date on market: 5/13/2024
- Ownership: Fee Simple
- Electric utility on property: Yes
- Road surface type: Paved
Estimated market value
Not available
Estimated sales range
Not available
Not available
Price history
Price history
Price history is unavailable.
Public tax history
Public tax history
| Year | Property taxes | Tax assessment |
|---|---|---|
| 2024 | $43,744 | $12,296,500 +31.3% |
| 2023 | $43,744 +1550.6% | $9,366,737 +1508.7% |
| 2022 | $2,650 | $582,246 |
Find assessor info on the county website
BuyAbility℠ payment
Est. payment
$53,730/mo
Principal & interest
$46338
Home insurance
$4183
Other costs
$3209
Climate risks
Neighborhood: 83638
Nearby schools
GreatSchools rating
- 7/10Barbara R Morgan Elementary SchoolGrades: PK-5Distance: 4 mi
- 9/10Payette Lakes Middle SchoolGrades: 6-8Distance: 3.9 mi
- 9/10Mc Call-Donnelly High SchoolGrades: 9-12Distance: 2.7 mi
Schools provided by the listing agent
- Elementary: McCall
- Middle: McCall Donnelly
- High: McCall Donnelly
- District: McCall-Donnelly Joint District #421
Source: IMLS. This data may not be complete. We recommend contacting the local school district to confirm school assignments for this home.
- Loading
- Loading


