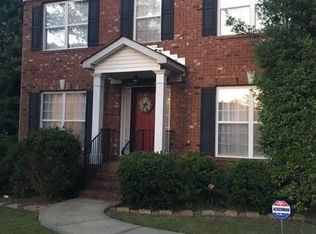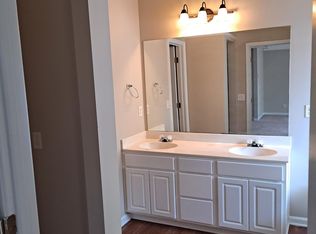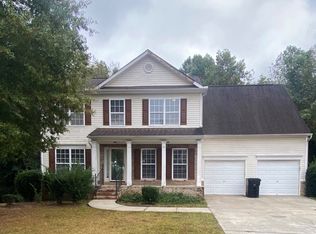Closed
$252,000
649 Mayfern Trce, Fairburn, GA 30213
3beds
1,512sqft
Single Family Residence
Built in 2002
0.28 Acres Lot
$276,400 Zestimate®
$167/sqft
$1,879 Estimated rent
Home value
$276,400
$260,000 - $293,000
$1,879/mo
Zestimate® history
Loading...
Owner options
Explore your selling options
What's special
Welcome to 649 Mayfern Trace, a beautiful property located in Fairburn. This charming 3-bedroom, 2-bathroom home is a perfect blend of comfort and style, offering spacious living areas and modern amenities that cater to today's lifestyle needs. The living room is perfect for both relaxation and entertainment. With large windows allowing natural light to flood the space, this area feels bright and welcoming. The kitchen features a beautiful arch looking into your living room, so you can cook in peace while still being able to see into the next room. Enjoy the Georgia sunshine in the backyard, perfect for barbecues, gardening, or simply unwinding after a long day. The attached two-car garage offers ample storage and convenience. This home is conveniently situated near schools, shopping centers, dining options. At less than 2 miles from I-85, commutes and daily errands are a breeze. 649 Mayfern Trace is more than just a house; it's a place to call home. Don't miss out on this fantastic opportunity. Contact Candace today at (404)-422-0253 to schedule a viewing and make this dream home yours!
Zillow last checked: 8 hours ago
Listing updated: August 02, 2024 at 07:13am
Listed by:
Candace Hayes 404-422-0253,
Atlanta South Rental Homes LLC
Bought with:
Tiana Artis, 332543
Redfin Corporation
Source: GAMLS,MLS#: 10332760
Facts & features
Interior
Bedrooms & bathrooms
- Bedrooms: 3
- Bathrooms: 2
- Full bathrooms: 2
- Main level bathrooms: 2
- Main level bedrooms: 3
Heating
- Central
Cooling
- Ceiling Fan(s), Central Air, Electric
Appliances
- Included: Dishwasher, Disposal, Oven/Range (Combo), Refrigerator
- Laundry: Mud Room
Features
- Master On Main Level, Vaulted Ceiling(s)
- Flooring: Carpet, Laminate, Vinyl
- Basement: None
- Number of fireplaces: 1
- Fireplace features: Living Room
Interior area
- Total structure area: 1,512
- Total interior livable area: 1,512 sqft
- Finished area above ground: 1,512
- Finished area below ground: 0
Property
Parking
- Parking features: Attached, Garage
- Has attached garage: Yes
Features
- Levels: One
- Stories: 1
Lot
- Size: 0.28 Acres
- Features: Cul-De-Sac
Details
- Parcel number: 09F020200130600
Construction
Type & style
- Home type: SingleFamily
- Architectural style: Ranch
- Property subtype: Single Family Residence
Materials
- Vinyl Siding
- Roof: Other
Condition
- Resale
- New construction: No
- Year built: 2002
Utilities & green energy
- Sewer: Public Sewer
- Water: Public
- Utilities for property: Cable Available, Electricity Available, High Speed Internet, Natural Gas Available, Water Available
Community & neighborhood
Community
- Community features: None
Location
- Region: Fairburn
- Subdivision: Foxwood
HOA & financial
HOA
- Has HOA: Yes
- HOA fee: $300 annually
- Services included: None
Other
Other facts
- Listing agreement: Exclusive Right To Sell
- Listing terms: Cash,Conventional,Fannie Mae Approved,Freddie Mac Approved,VA Loan
Price history
| Date | Event | Price |
|---|---|---|
| 7/31/2024 | Sold | $252,000+0.8%$167/sqft |
Source: | ||
| 7/15/2024 | Pending sale | $249,900$165/sqft |
Source: | ||
| 7/5/2024 | Listed for sale | $249,900+72.5%$165/sqft |
Source: | ||
| 10/21/2013 | Listing removed | $895$1/sqft |
Source: Gatekeeper Management, LLC Report a problem | ||
| 10/3/2013 | Price change | $895-10.1%$1/sqft |
Source: Gatekeeper Management, LLC Report a problem | ||
Public tax history
| Year | Property taxes | Tax assessment |
|---|---|---|
| 2024 | $2,058 -0.3% | $78,800 |
| 2023 | $2,064 +22.3% | $78,800 -1.5% |
| 2022 | $1,687 -3% | $80,040 +24.8% |
Find assessor info on the county website
Neighborhood: 30213
Nearby schools
GreatSchools rating
- 6/10Oakley Elementary SchoolGrades: PK-5Distance: 3 mi
- 6/10Bear Creek Middle SchoolGrades: 6-8Distance: 3.8 mi
- 3/10Creekside High SchoolGrades: 9-12Distance: 4 mi
Schools provided by the listing agent
- Elementary: Oakley
- Middle: Bear Creek
- High: Creekside
Source: GAMLS. This data may not be complete. We recommend contacting the local school district to confirm school assignments for this home.
Get a cash offer in 3 minutes
Find out how much your home could sell for in as little as 3 minutes with a no-obligation cash offer.
Estimated market value$276,400
Get a cash offer in 3 minutes
Find out how much your home could sell for in as little as 3 minutes with a no-obligation cash offer.
Estimated market value
$276,400


