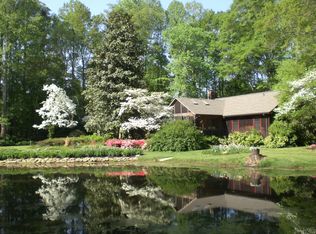Renovated 3 bedroom ranch on full unfinished basement on 6.7 acres. Open Floor plan! New flooring and paint throughout. Renovated kitchen has granite counters, huge island/breakfast bar, tons of cabinets & new flooring, walks out to screen porch. Large laundry room off kitchen. Stone foyer leads into huge family room that's open to dining rm and large sunroom. Family rm has Stone fireplace. 3 spacious bedrooms all with walk in closets. Tile master bath w/double vanity. Hall bath is also tile w/ double vanity. New carpet in all bedrooms. Home is on a full unfinished basement also with fireplace. Property also has 2 stall horse barn and storage room complete with fenced pasture. Property is close to everything, Fayetteville, Tyrone & Peachtree City and quick access to I 85.
This property is off market, which means it's not currently listed for sale or rent on Zillow. This may be different from what's available on other websites or public sources.
