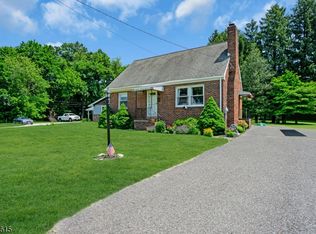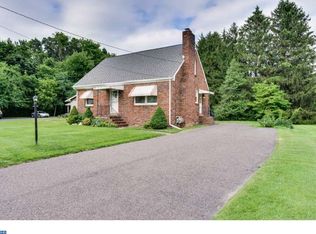Sold for $425,000
$425,000
649 Klockner Rd, Trenton, NJ 08619
3beds
1,920sqft
Single Family Residence
Built in 1961
6,359.76 Square Feet Lot
$422,100 Zestimate®
$221/sqft
$2,962 Estimated rent
Home value
$422,100
$388,000 - $456,000
$2,962/mo
Zestimate® history
Loading...
Owner options
Explore your selling options
What's special
Beautiful 3 Bed 1.5 Bath BiLevel in desirable Hamilton Twp could be your Home Sweet Home! Meticulously maintained inside and out with curb appeal in a great neighborhood, convenient to public transit, shopping, dining, major roads and more. This charming home features a light and bright Living room on the main level with big bay window that illuminates the space. Elegant Formal Dining room with decorative molding makes for seamless entertaining. Eat-in-Kitchen offers ample cabinet storage and sunsoaked dinette space, with French Door access to the blissful enclosed Sun Porch, offering peaceful panoramic views of the plush property. Down the hall, find 3 generous Bedrooms and the main Full Bath. Hardwood flooring beneath all plush carpeting, too! Finished lower level boasts a large Rec Rm and versatile Bonus Rm- ideal for a 4th Bedroom, Home Office, etc! Convenient 1/2 Bath, storage room with Cedar closet, and sizable Laundry rm with utilities, sink, and sump pump. Partially-fenced park-like Backyard features a storage shed, quaint patio space, and privacy hedges. Zoned Central Air/HWBB Heat, Newer HVAC (2 yrs), the list goes on! Don't miss out! This could be the ONE!!
Zillow last checked: 8 hours ago
Listing updated: June 21, 2024 at 11:42am
Listed by:
ROBERT DEKANSKI,
RE/MAX 1st ADVANTAGE 732-827-5344,
RAJAT SETH,
RE/MAX 1st ADVANTAGE
Source: All Jersey MLS,MLS#: 2411276R
Facts & features
Interior
Bedrooms & bathrooms
- Bedrooms: 3
- Bathrooms: 2
- Full bathrooms: 1
- 1/2 bathrooms: 1
Primary bedroom
- Area: 132.08
- Dimensions: 11.08 x 11.92
Bedroom 2
- Area: 118.22
- Dimensions: 11.08 x 10.67
Bedroom 3
- Area: 80.75
- Dimensions: 9.5 x 8.5
Dining room
- Features: Formal Dining Room
- Area: 121.78
- Dimensions: 11.42 x 10.67
Kitchen
- Features: Eat-in Kitchen, Separate Dining Area
- Area: 111.11
- Dimensions: 10.42 x 10.67
Living room
- Area: 155.4
- Dimensions: 11.17 x 13.92
Basement
- Area: 0
Heating
- Baseboard Hotwater
Cooling
- Central Air
Appliances
- Included: Dishwasher, Dryer, Microwave, Refrigerator, Range, Oven, Washer, Gas Water Heater
Features
- Blinds, Cedar Closet(s), Drapes-See Remarks, Security System, Shades-Existing, Laundry Room, Bath Half, Other Room(s), Storage, Utility Room, 3 Bedrooms, Kitchen, Living Room, Bath Full, Dining Room, None
- Flooring: Carpet, Vinyl-Linoleum, Wood
- Windows: Screen/Storm Window, Insulated Windows, Blinds, Drapes, Shades-Existing
- Basement: Partially Finished, Full, Other Room(s), Daylight, Exterior Entry, Recreation Room, Storage Space, Interior Entry, Utility Room, Laundry Facilities
- Has fireplace: No
Interior area
- Total structure area: 1,920
- Total interior livable area: 1,920 sqft
Property
Parking
- Parking features: 1 Car Width, Concrete, Additional Parking
- Has uncovered spaces: Yes
Features
- Levels: Two, Bi-Level
- Stories: 2
- Patio & porch: Porch, Patio, Enclosed
- Exterior features: Open Porch(es), Curbs, Patio, Door(s)-Storm/Screen, Screen/Storm Window, Enclosed Porch(es), Fencing/Wall, Storage Shed, Yard, Insulated Pane Windows
- Pool features: None
- Fencing: Fencing/Wall
Lot
- Size: 6,359 sqft
- Dimensions: 106.00 x 0.00
- Features: Near Shopping, Level, Near Public Transit
Details
- Additional structures: Shed(s)
- Parcel number: 0301653000000002
Construction
Type & style
- Home type: SingleFamily
- Architectural style: Bi-Level
- Property subtype: Single Family Residence
Materials
- Roof: Asphalt
Condition
- Year built: 1961
Utilities & green energy
- Gas: Natural Gas
- Sewer: Public Sewer
- Water: Public
- Utilities for property: Electricity Connected, Natural Gas Connected
Community & neighborhood
Security
- Security features: Security System
Community
- Community features: Curbs
Location
- Region: Trenton
Other
Other facts
- Ownership: Fee Simple
Price history
| Date | Event | Price |
|---|---|---|
| 6/21/2024 | Sold | $425,000+25%$221/sqft |
Source: | ||
| 5/14/2024 | Pending sale | $339,900$177/sqft |
Source: | ||
| 5/9/2024 | Contingent | $339,900$177/sqft |
Source: | ||
| 5/1/2024 | Listed for sale | $339,900$177/sqft |
Source: | ||
Public tax history
Tax history is unavailable.
Neighborhood: Mercerville
Nearby schools
GreatSchools rating
- 5/10Klockner Elementary SchoolGrades: PK-5Distance: 0.3 mi
- 5/10Richard C Crockett Middle SchoolGrades: 6-8Distance: 4 mi
- 2/10Hamilton North-Nottingham High SchoolGrades: 9-12Distance: 0.6 mi
Get a cash offer in 3 minutes
Find out how much your home could sell for in as little as 3 minutes with a no-obligation cash offer.
Estimated market value$422,100
Get a cash offer in 3 minutes
Find out how much your home could sell for in as little as 3 minutes with a no-obligation cash offer.
Estimated market value
$422,100

