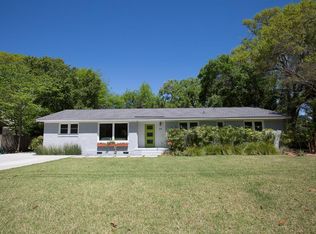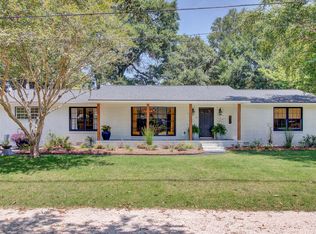The welcoming landscaped yard invites you in this delightful home. Renovated, full of character and move in ready! Enter the home on gleaming bamboo hardwood flooring & freshly painted walls throughout. Meticulously maintained with all newer double hung Pella windows that invite an abundance of natural light, custom molding throughout,a brick wall, high ceilings/archways, HUGE sunroom, new carpet (carpet only in 2 rooms) & a lovely vaulted ceiling with exposed wood beams in the living room. Tons of character! Elegantly designed kitchen with custom cabinets that include pull outs, marble floors and stainless appliances. The living room fireplace features a ''wood burning stove'' fireplace & the sunroom also includes a fireplace. Tons of storage througout-gigantic attic & many closets! The yard is just as spectacular as the inside.Irrigation system already in place w well/pump. Enjoy this sensational backyard that is fenced in (double gate) shady, private & boasts beautiful oak trees. Zoned for popular Stiles Point Elementary & walking distance to James Island Yacht Club, tennis courts & playgrounds. Approx. 10 min to Folly Beach and 10 min to Downtown Charleston! Not in a flood zone and no HOA!
This property is off market, which means it's not currently listed for sale or rent on Zillow. This may be different from what's available on other websites or public sources.

