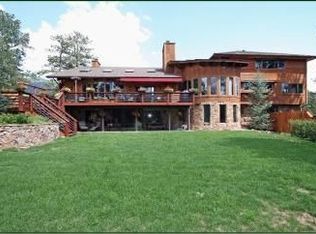Gorgeous Custom Log Home on over 13 acres of the most Quintessential of Colorado Mountain Settlings. Just a few short minutes off of Upper Bear Creek Road near the world-famous Tall Grass Spa and Mt Evans Wilderness Area. This gorgeous home was lovingly designed with the idea of bringing the outside in. Main Floor Master with Fireplace and ensuite Bath ( large walk-in closet, double vanity and soaking tub), Greatroom with 2 story river-rock fireplace, Chefs Kitchen complete with Gas Range, Double Convection Ovens, Breakfast Nook w/Fireplace, Sunroom, 1/2 Bath, and Parlour/Study complete the main level. Upstairs is its own Suite with Full Bath, Large Bedroom and Loft overlooking the Greatroom below. Making way to the lower level and the options are awesome! 2 bedrooms with a sitting room between that also serve as great office space for anyone working from home, full bath, laundry with tables for folding, and a flex-space room for workout/finished storage or non-conforming bedroom. 3 car attached garage with side workshop space is nicely complemented with a Huge Detached finished and heated 2 car garage. Wrap around Decking, Flagstone Patio with Fireplace and Sweeping Mount Evans Views make this property a perfect place to call home. *** Make sure to see the 3D Virtual Walk Through Tour ***
This property is off market, which means it's not currently listed for sale or rent on Zillow. This may be different from what's available on other websites or public sources.
