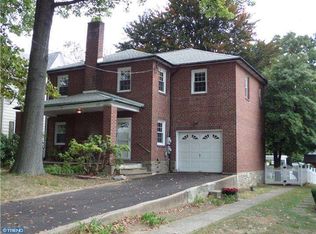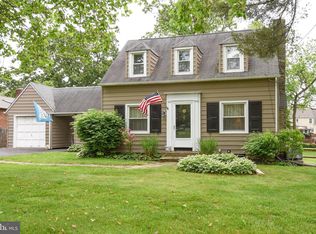Walk right into this charming home in Abington, PA! Enjoy a substantial living room featuring a stunning exposed stone wall, wall-to-wall carpet, a fireplace, track lighting and a spa room located through an adjacent sliding glass door. The spa room comes complete with a hot tub, ceiling fan, large windows, and a vaulted ceiling. The spa room's built-in counter and cabinets provide additional storage space. The kitchen and dining area are parallel to the spa. The dining room features a wooden paneling with hardwood floors, a caged chandelier and an attached bar. The kitchen includes ample storage space with beautiful wooden cabinets, ceiling fan, and tile floor. Reach the second floor by a short flight of hardwood stairs and immediately find the master suite. Large windows fill the master suite with light, while carpeted floor, wood paneling, ceiling fan and an accordion closet door add cozy touches. Master bath includes two separated vanities, glass-enclosed bathtub and shower with rain-style showerhead. The second bedroom is medium sized and features wooden floors and wood paneling. The third bedroom combines carpeted floor, wood paneled walls, and ceiling fan and is close to the second full bathroom. The laundry area is off the 2nd full bathroom and includes more storage with cabinets throughout and an additional sink. The backyard is large and features a paved patio leading to a paved walkway to the unattached garage and additional parking area. This home features 2 entrances: at the front of the property just off of Easton Road and an additional driveway off of Pleasant Avenue. A parking space is located in the front of the property as well, making this home accessible to guests as the final bedroom or den is available through the entrance from the second parking area. Conveniently located near schools, restaurants, shopping and easy access to 611.
This property is off market, which means it's not currently listed for sale or rent on Zillow. This may be different from what's available on other websites or public sources.


