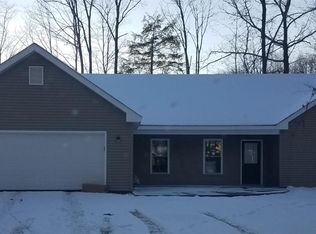A three bed/two bath tri level diamond in the rough'' surrounded by 65 acres of mature forest protected by a conservation easement from the Finger Lakes Land Trust. Kitchen, living room, and dining room located on the main level. Three bedrooms and two full baths on the upper level. Two large family/recreational spaces, laundry area, half bath, and solarium located on the lower level. Two car attached garage can be accessed through the lower level. Spacious back deck and large pole barn with separate driveway. Close proximity to Ithaca College and South Hill Recreation Trail and short drive to downtown Ithaca.
This property is off market, which means it's not currently listed for sale or rent on Zillow. This may be different from what's available on other websites or public sources.

