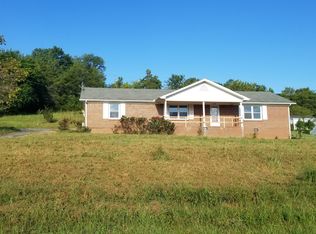Closed
$300,000
649 Doolittle Rd, Woodbury, TN 37190
2beds
1,850sqft
Single Family Residence, Residential
Built in 1974
1.11 Acres Lot
$299,200 Zestimate®
$162/sqft
$1,886 Estimated rent
Home value
$299,200
Estimated sales range
Not available
$1,886/mo
Zestimate® history
Loading...
Owner options
Explore your selling options
What's special
This is a GREAT home that sits on a little over an acre with a beautiful view, paved drive, fenced yard, 20x24 shop with heat/air and a storage building! Home has all new laminate flooring & fresh paint throughout, a metal roof, newer windows, open updated kitchen with an island, pantry and plenty of cabinets. You will love the gorgeous view from the living room window! Also, has a nice size utility room, and a converted garage for additional living space with heat & air and a full bath with a shower. The 20x24 shop has electric & Heat & Air, laminate, finished w sheetrock. Home is sound! It is two bedrooms. Garage conversion could be used for a 3rd BR. Property goes back to tree line, it does not end at fence. Dishwasher is only 2 years old and fridge stays. Back up propane heater, Big crawl space area, and attic fan is a plus. This is a 100% Financing RD Eligible Area
Zillow last checked: 8 hours ago
Listing updated: October 15, 2025 at 02:12pm
Listing Provided by:
Barbara Anderson 615-804-4701,
Keller Williams Realty - Murfreesboro
Bought with:
Barbara Anderson, 326136
Keller Williams Realty - Murfreesboro
Source: RealTracs MLS as distributed by MLS GRID,MLS#: 3007038
Facts & features
Interior
Bedrooms & bathrooms
- Bedrooms: 2
- Bathrooms: 3
- Full bathrooms: 2
- 1/2 bathrooms: 1
- Main level bedrooms: 2
Heating
- Central, Electric
Cooling
- Central Air, Electric
Appliances
- Included: Electric Oven, Electric Range, Dishwasher, Microwave, Refrigerator
- Laundry: Electric Dryer Hookup, Washer Hookup
Features
- Ceiling Fan(s), Entrance Foyer
- Flooring: Laminate
- Basement: Crawl Space
Interior area
- Total structure area: 1,850
- Total interior livable area: 1,850 sqft
- Finished area above ground: 1,850
Property
Parking
- Total spaces: 6
- Parking features: Asphalt
- Uncovered spaces: 6
Features
- Levels: One
- Stories: 1
- Patio & porch: Porch, Covered
- Fencing: Back Yard
Lot
- Size: 1.11 Acres
- Dimensions: 400 x 172 IRR
- Features: Rolling Slope
- Topography: Rolling Slope
Details
- Additional structures: Storage
- Parcel number: 039B A 00200 000
- Special conditions: Standard
Construction
Type & style
- Home type: SingleFamily
- Architectural style: Ranch
- Property subtype: Single Family Residence, Residential
Materials
- Vinyl Siding
- Roof: Metal
Condition
- New construction: No
- Year built: 1974
Utilities & green energy
- Sewer: Septic Tank
- Water: Public
- Utilities for property: Electricity Available, Water Available
Green energy
- Energy efficient items: Attic Fan, Doors
Community & neighborhood
Security
- Security features: Smoke Detector(s)
Location
- Region: Woodbury
- Subdivision: Valley View
Price history
| Date | Event | Price |
|---|---|---|
| 10/14/2025 | Sold | $300,000-1.6%$162/sqft |
Source: | ||
| 10/5/2025 | Contingent | $305,000$165/sqft |
Source: | ||
| 10/1/2025 | Listed for sale | $305,000+13%$165/sqft |
Source: | ||
| 11/3/2023 | Sold | $270,000-5.2%$146/sqft |
Source: | ||
| 10/16/2023 | Pending sale | $284,900$154/sqft |
Source: | ||
Public tax history
| Year | Property taxes | Tax assessment |
|---|---|---|
| 2025 | $921 +1.9% | $56,625 |
| 2024 | $904 +4.7% | $56,625 |
| 2023 | $863 +2.4% | $56,625 +65.3% |
Find assessor info on the county website
Neighborhood: 37190
Nearby schools
GreatSchools rating
- NAWoodbury GrammarGrades: PK-8Distance: 1 mi
- 3/10Cannon County High SchoolGrades: 9-12Distance: 1.3 mi
Schools provided by the listing agent
- Elementary: Woodbury Grammar School
- Middle: Cannon County Middle School
- High: Cannon County High School
Source: RealTracs MLS as distributed by MLS GRID. This data may not be complete. We recommend contacting the local school district to confirm school assignments for this home.

Get pre-qualified for a loan
At Zillow Home Loans, we can pre-qualify you in as little as 5 minutes with no impact to your credit score.An equal housing lender. NMLS #10287.
