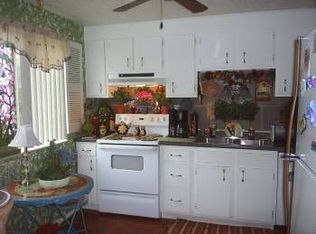Sold for $210,599 on 09/05/25
$210,599
649 Deer Watch Rd, Bridgeville, PA 15017
3beds
1,314sqft
Townhouse
Built in 1975
1,350.36 Square Feet Lot
$209,100 Zestimate®
$160/sqft
$1,778 Estimated rent
Home value
$209,100
$199,000 - $220,000
$1,778/mo
Zestimate® history
Loading...
Owner options
Explore your selling options
What's special
Welcome to your new home at 649 Deer Watch Road in the charming Hunting Ridge community of Bridgeville, PA! This spacious end-unit townhouse is a perfect blend of comfort and functionality. Featuring three cozy bedrooms and 1.5 bathrooms, this home offers ample room for relaxation and everyday living. The basement provides a versatile space, perfect for a game room or additional entertainment area.
Enjoy outdoor gatherings or your morning coffee on the deck just off the living room. As part of the Hunting Ridge community, you'll also benefit from access to great amenities like a swimming pool, sports courts, and playgrounds. Don't miss out on this delightful home that combines charm, comfort, and convenience. Make it yours today!
Zillow last checked: 8 hours ago
Listing updated: September 08, 2025 at 04:21pm
Listed by:
Joe Yost 412-407-5720,
COMPASS PENNSYLVANIA, LLC
Bought with:
Erin Musciano
REALTY ONE GROUP GOLD STANDARD
Source: WPMLS,MLS#: 1711883 Originating MLS: West Penn Multi-List
Originating MLS: West Penn Multi-List
Facts & features
Interior
Bedrooms & bathrooms
- Bedrooms: 3
- Bathrooms: 2
- Full bathrooms: 1
- 1/2 bathrooms: 1
Primary bedroom
- Level: Upper
- Dimensions: 16x11
Bedroom 2
- Level: Upper
- Dimensions: 12x10
Bedroom 3
- Level: Upper
- Dimensions: 11x10
Dining room
- Level: Main
- Dimensions: 11x9
Game room
- Level: Lower
- Dimensions: 19x13
Kitchen
- Level: Main
- Dimensions: 11x10
Living room
- Level: Main
- Dimensions: 20x11
Heating
- Forced Air, Gas
Cooling
- Central Air
Appliances
- Included: Some Electric Appliances, Dishwasher, Refrigerator, Stove
Features
- Flooring: Hardwood, Carpet
- Basement: Finished,Walk-Out Access
Interior area
- Total structure area: 1,314
- Total interior livable area: 1,314 sqft
Property
Parking
- Total spaces: 2
- Parking features: Assigned
Features
- Levels: Two
- Stories: 2
- Pool features: None
Lot
- Size: 1,350 sqft
- Dimensions: 0.031
Details
- Parcel number: 0481N00057000000
Construction
Type & style
- Home type: Townhouse
- Architectural style: Two Story
- Property subtype: Townhouse
Condition
- Resale
- Year built: 1975
Utilities & green energy
- Sewer: Public Sewer
- Water: Public
Community & neighborhood
Location
- Region: Bridgeville
HOA & financial
HOA
- Has HOA: Yes
- HOA fee: $58 monthly
Price history
| Date | Event | Price |
|---|---|---|
| 9/5/2025 | Sold | $210,599+11.4%$160/sqft |
Source: | ||
| 7/22/2025 | Pending sale | $189,000$144/sqft |
Source: | ||
| 7/16/2025 | Listed for sale | $189,000+39%$144/sqft |
Source: | ||
| 6/14/2017 | Sold | $136,000-1.4%$104/sqft |
Source: | ||
| 5/18/2017 | Pending sale | $137,900$105/sqft |
Source: KELLER WILLIAMS REAL ESTATE PROFESSIONALS #1266370 | ||
Public tax history
| Year | Property taxes | Tax assessment |
|---|---|---|
| 2025 | $4,159 +7.8% | $106,700 |
| 2024 | $3,858 +664.5% | $106,700 |
| 2023 | $505 | $106,700 |
Find assessor info on the county website
Neighborhood: 15017
Nearby schools
GreatSchools rating
- 7/10South Fayette Intermediate SchoolGrades: 3-5Distance: 3.7 mi
- 7/10South Fayette Middle SchoolGrades: 6-8Distance: 4 mi
- 9/10South Fayette Twp High SchoolGrades: 9-12Distance: 3.9 mi
Schools provided by the listing agent
- District: South Fayette
Source: WPMLS. This data may not be complete. We recommend contacting the local school district to confirm school assignments for this home.

Get pre-qualified for a loan
At Zillow Home Loans, we can pre-qualify you in as little as 5 minutes with no impact to your credit score.An equal housing lender. NMLS #10287.
