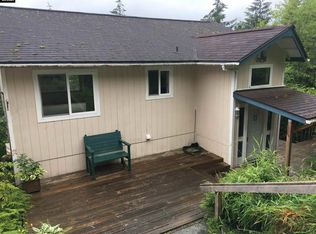This beautifully designed 3 Bedroom 2.5 Bath home resides on highly desirable D-2 Loop Rd. With nearly .75 Acre this stylish home features a second floor master suite with vaulted ceiling, radiant in-floor heating, private bath with jetted tub, 3 walk-in closets and your own private deck with French doors and views of Tongass Narrows. Bedroom #2 and Bedroom #3 located on second floor along
This property is off market, which means it's not currently listed for sale or rent on Zillow. This may be different from what's available on other websites or public sources.

