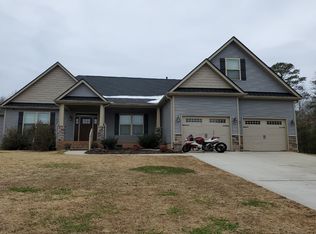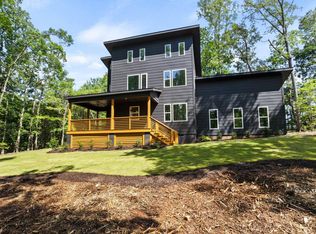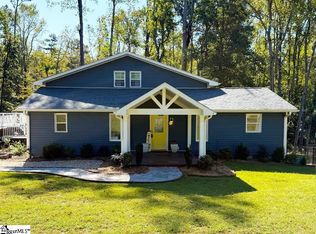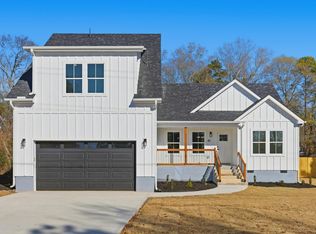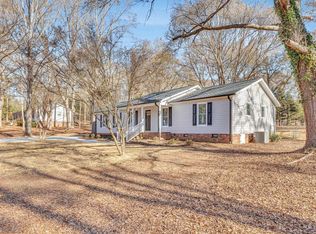Modern Retreat on over 1.5 acres of privacy. This beautifully designed 3 Bedroom 2.5 bath home has an extensive open kitchen with island and custom cabinetry with under mount lighting. The wraparound front porch add charm and provides a serene spot to enjoy the peaceful surroundings. The primary suite is a true retreat with heated floors in the spa like bathroom. Enjoy the hot summer nights on your covered back porch with the tree lined yard. Whether you're looking to entertain, unwind, or have as a forever home this stunning property check all the boxes. This home qualifies for “NO MONEY DOWN” Enjoy your morning on the charming front porch and unwind in the evenings on the covered back porch.
New construction
$474,900
649 Canterbury Rd, Piedmont, SC 29673
3beds
1,860sqft
Est.:
Single Family Residence, Residential
Built in ----
1.55 Acres Lot
$464,200 Zestimate®
$255/sqft
$-- HOA
What's special
- 61 days |
- 406 |
- 29 |
Zillow last checked: 8 hours ago
Listing updated: October 29, 2025 at 04:15am
Listed by:
Laura Simmons 864-630-7253,
Laura Simmons & Associates RE
Source: Greater Greenville AOR,MLS#: 1573384
Tour with a local agent
Facts & features
Interior
Bedrooms & bathrooms
- Bedrooms: 3
- Bathrooms: 3
- Full bathrooms: 2
- 1/2 bathrooms: 1
Rooms
- Room types: Laundry
Primary bedroom
- Area: 210
- Dimensions: 14 x 15
Bedroom 2
- Area: 143
- Dimensions: 13 x 11
Bedroom 3
- Area: 169
- Dimensions: 13 x 13
Primary bathroom
- Features: Full Bath, Walk-In Closet(s)
Dining room
- Area: 108
- Dimensions: 12 x 9
Kitchen
- Area: 168
- Dimensions: 14 x 12
Living room
- Area: 252
- Dimensions: 18 x 14
Heating
- Forced Air
Cooling
- Central Air
Appliances
- Included: Dishwasher, Disposal, Self Cleaning Oven, Electric Water Heater
- Laundry: 1st Floor, Walk-in, Laundry Room
Features
- High Ceilings, Ceiling Smooth, Open Floorplan, Walk-In Closet(s), Countertops – Quartz, Other
- Flooring: Carpet, Ceramic Tile, Luxury Vinyl
- Windows: Tilt Out Windows, Vinyl/Aluminum Trim
- Basement: None
- Has fireplace: No
- Fireplace features: None
Interior area
- Total interior livable area: 1,860 sqft
Property
Parking
- Total spaces: 2
- Parking features: Attached, Garage Door Opener, Side/Rear Entry, Gravel, Asphalt
- Attached garage spaces: 2
- Has uncovered spaces: Yes
Features
- Levels: Two
- Stories: 2
- Patio & porch: Front Porch, Rear Porch
Lot
- Size: 1.55 Acres
- Dimensions: 249 x 284 x 177
- Features: Few Trees, Wooded, 1 - 2 Acres
Details
- Parcel number: 0601040100700
Construction
Type & style
- Home type: SingleFamily
- Architectural style: Transitional
- Property subtype: Single Family Residence, Residential
Materials
- Hardboard Siding
- Foundation: Crawl Space
- Roof: Architectural
Condition
- New Construction
- New construction: Yes
Utilities & green energy
- Sewer: Septic Tank
- Water: Public
Community & HOA
Community
- Features: None
- Security: Smoke Detector(s)
- Subdivision: Other
HOA
- Has HOA: Yes
- Services included: None
Location
- Region: Piedmont
Financial & listing details
- Price per square foot: $255/sqft
- Date on market: 10/29/2025
- Listing terms: USDA Loan
Estimated market value
$464,200
$441,000 - $487,000
$1,923/mo
Price history
Price history
| Date | Event | Price |
|---|---|---|
| 10/29/2025 | Listed for sale | $474,900-5%$255/sqft |
Source: | ||
| 10/28/2025 | Listing removed | $499,900$269/sqft |
Source: | ||
| 6/24/2025 | Listed for sale | $499,900$269/sqft |
Source: | ||
Public tax history
Public tax history
Tax history is unavailable.BuyAbility℠ payment
Est. payment
$2,649/mo
Principal & interest
$2297
Property taxes
$186
Home insurance
$166
Climate risks
Neighborhood: 29673
Nearby schools
GreatSchools rating
- 7/10Sue Cleveland Elementary SchoolGrades: K-5Distance: 2.3 mi
- 4/10Woodmont Middle SchoolGrades: 6-8Distance: 2.3 mi
- 7/10Woodmont High SchoolGrades: 9-12Distance: 4 mi
Schools provided by the listing agent
- Elementary: Grove
- Middle: Woodmont
- High: Woodmont
Source: Greater Greenville AOR. This data may not be complete. We recommend contacting the local school district to confirm school assignments for this home.
- Loading
- Loading
