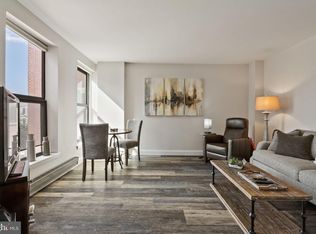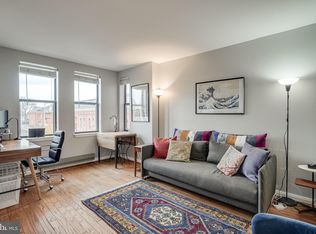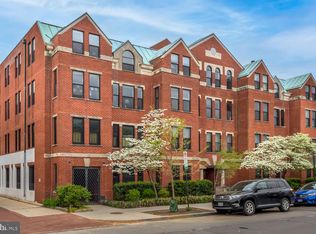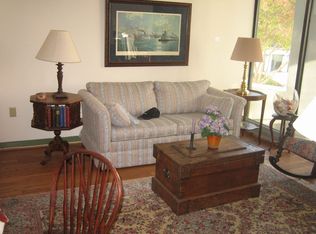Sold for $415,000 on 08/08/25
$415,000
649 C St SE APT 208, Washington, DC 20003
2beds
971sqft
Condominium
Built in 1986
-- sqft lot
$414,100 Zestimate®
$427/sqft
$2,949 Estimated rent
Home value
$414,100
$393,000 - $435,000
$2,949/mo
Zestimate® history
Loading...
Owner options
Explore your selling options
What's special
Unmatched Opportunity – Spacious Two-Bedroom Condo Next to Eastern Market Unmatched potential and an unbeatable location with this rarely available two-bedroom, one-bath condo in The Penmark, a boutique Capitol Hill condominium directly next to Eastern Market and just steps to Metro. Spanning 971 square feet, this light-filled unit offers hardwood floors, full-length windows overlooking C Street SE, and a flexible layout ready for your personal touch. Sold strictly as-is through estate sale, this home is ideal for buyers or investors looking to create value in the heart of Washington, D.C. Full of Light, Space, and Potential Sunlight pours in through oversized windows that span the width of the main living area, casting natural light across beautiful hardwood floors. The open living and dining spaces provide a welcoming backdrop for daily life or entertaining. The kitchen, conveniently located off the main living area, is functional as-is but offers a great opportunity for reimagination. Both bedrooms are generously sized—the primary featuring a walk-in closet—and the oversized bathroom includes a separate water closet for privacy. Ample storage is found throughout. The Cutest Block in the Cutest Neighborhood in the World Located on what may be the most charming and quintessential block in all of Capitol Hill, C Street SE is lined with historic architecture, brick sidewalks, and leafy trees. From here, you’re just five blocks to the U.S. Capitol, one block to Eastern Market Metro, and surrounded by everything that makes Capitol Hill so special. Stroll across the street to the weekend farmers market, or head a few blocks to Barracks Row, Pennsylvania Avenue, Lincoln Park, or dozens of locally owned shops and restaurants. It’s the kind of neighborhood people dream about—and very few get to call home. Community Amenities & Rooftop Views Residents of The Penmark enjoy access to a rooftop deck with stunning panoramic views of the Capitol Dome, Washington Monument, and Eastern Market. Additional amenities include a beautifully landscaped interior courtyard, secure bike storage, and elevator access. About the Building Built in 1986 and home to just 35 residences, The Penmark offers quiet, well-maintained living in one of D.C.’s most vibrant and historic neighborhoods. Two-bedroom units rarely come to market—making this a true opportunity for the right buyer. Key Features: Two bedrooms / one full bath 971 square feet Hardwood floors throughout Walk-in closet and great storage Full-length windows with C Street views Rooftop deck with Capitol and Monument vistas Common courtyard and bike storage Elevator access 1 block to Metro, 5 blocks to the Capitol Sold as-is - Estate Sale Don’t miss the chance to make this home your own. Whether you’re looking to renovate, invest, or simply live in one of the most charming corners of the city, 649 C Street SE #208 is the rare opportunity you’ve been waiting for.
Zillow last checked: 8 hours ago
Listing updated: August 11, 2025 at 09:10am
Listed by:
Samuel Pastore 202-441-9823,
Coldwell Banker Realty - Washington
Bought with:
Melissa Schultz
Serhant
Source: Bright MLS,MLS#: DCDC2208586
Facts & features
Interior
Bedrooms & bathrooms
- Bedrooms: 2
- Bathrooms: 1
- Full bathrooms: 1
- Main level bathrooms: 1
- Main level bedrooms: 2
Basement
- Area: 0
Heating
- Heat Pump, Radiator, Electric
Cooling
- Heat Pump, Central Air, Electric
Appliances
- Included: Built-In Range, Dishwasher, Disposal, Dryer, Freezer, Refrigerator, Washer, Cooktop, Electric Water Heater
- Laundry: Dryer In Unit, Washer In Unit, In Unit
Features
- Bathroom - Tub Shower, Built-in Features, Ceiling Fan(s), Combination Dining/Living, Crown Molding, Elevator, Open Floorplan, Walk-In Closet(s), Floor Plan - Traditional
- Flooring: Wood, Hardwood, Carpet
- Windows: Double Pane Windows, Insulated Windows
- Has basement: No
- Has fireplace: No
Interior area
- Total structure area: 971
- Total interior livable area: 971 sqft
- Finished area above ground: 971
- Finished area below ground: 0
Property
Parking
- Parking features: Parking Fee, Permit Required, On Street
- Has uncovered spaces: Yes
Accessibility
- Accessibility features: Accessible Elevator Installed
Features
- Levels: One
- Stories: 1
- Exterior features: Barbecue, Sidewalks, Storage
- Pool features: None
Lot
- Features: Unknown Soil Type
Details
- Additional structures: Above Grade, Below Grade
- Parcel number: 0873//2016
- Zoning: RESIDENTIAL
- Special conditions: Standard
Construction
Type & style
- Home type: Condo
- Architectural style: Contemporary,Traditional
- Property subtype: Condominium
- Attached to another structure: Yes
Materials
- Brick, Concrete
- Roof: Flat
Condition
- Good
- New construction: No
- Year built: 1986
Utilities & green energy
- Sewer: Public Sewer
- Water: Public
- Utilities for property: Electricity Available, Cable Connected
Community & neighborhood
Security
- Security features: Exterior Cameras, Fire Alarm
Location
- Region: Washington
- Subdivision: Capitol Hill
HOA & financial
HOA
- Has HOA: No
- Amenities included: Cable TV, Elevator(s)
- Services included: Common Area Maintenance, Custodial Services Maintenance, Insurance, Maintenance Grounds, Management, Reserve Funds, Snow Removal, Trash, Water, Cable TV
- Association name: The Pennmark Condominium
Other fees
- Condo and coop fee: $804 monthly
Other
Other facts
- Listing agreement: Exclusive Agency
- Listing terms: Conventional,FHA,Cash,Private Financing Available,Variable,Other
- Ownership: Condominium
Price history
| Date | Event | Price |
|---|---|---|
| 8/8/2025 | Sold | $415,000-27.8%$427/sqft |
Source: | ||
| 8/4/2025 | Contingent | $575,000$592/sqft |
Source: | ||
| 6/28/2025 | Listed for sale | $575,000$592/sqft |
Source: | ||
Public tax history
| Year | Property taxes | Tax assessment |
|---|---|---|
| 2025 | $1,958 -12.1% | $581,890 -9.3% |
| 2024 | $2,227 +1% | $641,430 +1.5% |
| 2023 | $2,204 -0.7% | $632,060 +0.4% |
Find assessor info on the county website
Neighborhood: Capitol Hill
Nearby schools
GreatSchools rating
- 9/10Brent Elementary SchoolGrades: PK-5Distance: 0.3 mi
- 4/10Jefferson Middle School AcademyGrades: 6-8Distance: 1.5 mi
- 2/10Eastern High SchoolGrades: 9-12Distance: 1 mi
Schools provided by the listing agent
- District: District Of Columbia Public Schools
Source: Bright MLS. This data may not be complete. We recommend contacting the local school district to confirm school assignments for this home.

Get pre-qualified for a loan
At Zillow Home Loans, we can pre-qualify you in as little as 5 minutes with no impact to your credit score.An equal housing lender. NMLS #10287.
Sell for more on Zillow
Get a free Zillow Showcase℠ listing and you could sell for .
$414,100
2% more+ $8,282
With Zillow Showcase(estimated)
$422,382


