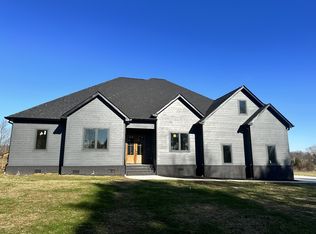Closed
$775,000
649 Burford Rd LOT 2, Lebanon, TN 37087
4beds
3,050sqft
Single Family Residence, Residential
Built in 2023
1.56 Acres Lot
$852,900 Zestimate®
$254/sqft
$3,415 Estimated rent
Home value
$852,900
$802,000 - $913,000
$3,415/mo
Zestimate® history
Loading...
Owner options
Explore your selling options
What's special
Known for custom builds, Riggins Construction homes include custom details, lighting, & upgrades galore! Featuring hardie board exterior, open floorplan, primary suite BD down, & large upstairs bonus room w/ wet bar. Gorgeous hardwood in main living spaces, primary bedroom and bonus room. Tile in wet areas & laundry. Gas cooktop, custom range hood in the kitchen. Beautiful island, quartz, tile back splash, pantry, exposed beams in master, smart home wired. 1G Fiber optic internet by AT&T. Covered back porch & patio. Tankless water heater! Sod yard. 1.56 beautiful level acres w/ 3BD perk. Plenty of room for pool, shop, & garden. Incredible sunset views! 15 min to interstate, 35 min to Nashville airport, 2 min to nearest K-8 school, 10 min to private school, 5 min to boat ramp. No HOA!
Zillow last checked: 8 hours ago
Listing updated: October 09, 2024 at 11:02am
Listing Provided by:
Kelly Swindell 615-483-9993,
Benchmark Realty, LLC
Bought with:
Nonmls
Realtracs, Inc.
Source: RealTracs MLS as distributed by MLS GRID,MLS#: 2580119
Facts & features
Interior
Bedrooms & bathrooms
- Bedrooms: 4
- Bathrooms: 4
- Full bathrooms: 3
- 1/2 bathrooms: 1
- Main level bedrooms: 1
Bedroom 1
- Area: 255 Square Feet
- Dimensions: 17x15
Bedroom 2
- Area: 132 Square Feet
- Dimensions: 12x11
Bedroom 3
- Area: 132 Square Feet
- Dimensions: 12x11
Bonus room
- Features: Second Floor
- Level: Second Floor
- Area: 336 Square Feet
- Dimensions: 16x21
Kitchen
- Features: Eat-in Kitchen
- Level: Eat-in Kitchen
- Area: 252 Square Feet
- Dimensions: 14x18
Living room
- Area: 625 Square Feet
- Dimensions: 25x25
Heating
- Central
Cooling
- Central Air
Appliances
- Included: Electric Oven, Cooktop
Features
- Ceiling Fan(s), Storage, Walk-In Closet(s), Primary Bedroom Main Floor, High Speed Internet
- Flooring: Carpet, Wood, Tile
- Basement: Crawl Space
- Number of fireplaces: 1
- Fireplace features: Living Room, Gas
Interior area
- Total structure area: 3,050
- Total interior livable area: 3,050 sqft
- Finished area above ground: 3,050
Property
Parking
- Total spaces: 2
- Parking features: Garage Door Opener, Attached
- Attached garage spaces: 2
Features
- Levels: One
- Stories: 2
- Patio & porch: Porch, Covered, Patio
Lot
- Size: 1.56 Acres
- Features: Level
Details
- Special conditions: Standard
- Other equipment: Air Purifier
Construction
Type & style
- Home type: SingleFamily
- Property subtype: Single Family Residence, Residential
Materials
- Masonite, Brick
- Roof: Shingle
Condition
- New construction: Yes
- Year built: 2023
Utilities & green energy
- Sewer: Septic Tank
- Water: Private
- Utilities for property: Water Available
Community & neighborhood
Location
- Region: Lebanon
- Subdivision: Morse Property
Price history
| Date | Event | Price |
|---|---|---|
| 2/9/2024 | Sold | $775,000$254/sqft |
Source: | ||
| 10/30/2023 | Contingent | $775,000$254/sqft |
Source: | ||
| 10/10/2023 | Listed for sale | $775,000-3.1%$254/sqft |
Source: | ||
| 10/10/2023 | Listing removed | -- |
Source: | ||
| 9/6/2023 | Listed for sale | $799,900-3.6%$262/sqft |
Source: | ||
Public tax history
Tax history is unavailable.
Neighborhood: 37087
Nearby schools
GreatSchools rating
- 6/10Carroll Oakland Elementary SchoolGrades: PK-8Distance: 0.8 mi
- 7/10Lebanon High SchoolGrades: 9-12Distance: 6.3 mi
Schools provided by the listing agent
- Elementary: Carroll Oakland Elementary
- Middle: Carroll Oakland Elementary
- High: Lebanon High School
Source: RealTracs MLS as distributed by MLS GRID. This data may not be complete. We recommend contacting the local school district to confirm school assignments for this home.
Get a cash offer in 3 minutes
Find out how much your home could sell for in as little as 3 minutes with a no-obligation cash offer.
Estimated market value
$852,900
Get a cash offer in 3 minutes
Find out how much your home could sell for in as little as 3 minutes with a no-obligation cash offer.
Estimated market value
$852,900
