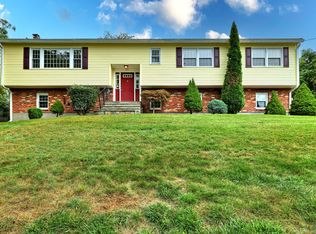Stunning Orange Colonial situated on a picturesque 0.93 acre lot. Starting at the charming front porch opening into the foyer flanked by the lovely front to back formal living room with fireplace on the right and the formal dining room to the left leading into the beautifully updated, bright and airy chef's kitchen with stainless steel appliances, ample cabinetry, center island with bar top seating and opening to the breakfast room and marvelous family room with a wall of windows, additional breakfast bar seating and gas fireplace, the first floor also offers a guest powder room. The second floor offers 4 lovely bedrooms including the master bedroom with en-suite full bath and a hall bath to service the remaining bedrooms. The frist and second floors offer beautiful hardwood floors throughout with tile in the bathrooms, and several rooms offer crown molding. The lower level is finished with high ceilings, chair rail, picture frame wainscoting and crown molding, the uses for this space are endless. The rear yard offers plenty options for play, entertaining or relaxing on the large deck, soak in the hot tub, swim laps or lounge on a raft in the in-ground pool. There is a 2 car attached garage and additional shed for storage. All within the award winning Amity School District. This one is not to be missed!
This property is off market, which means it's not currently listed for sale or rent on Zillow. This may be different from what's available on other websites or public sources.
