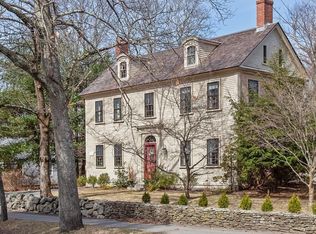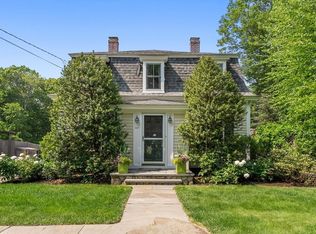Thoroughly renovated, modernized Victorian masterfully preserves last century charm with tasteful chic, modern style. Open, sunny first floor with formal dining area and family room. Cheerful country kitchen with eat-in-area looks out over deck and large private fenced backyard with shed. Master-suite features California Closets and exciting new marble bathroom. 3 additional bedrooms and bathroom on the second floor. Finished third floor includes an office, playroom, and exercise area with additional storage. In town location with convenient sidewalks connecting home to the town green and local shops, just down the street. Top Weston Schools, great commute.
This property is off market, which means it's not currently listed for sale or rent on Zillow. This may be different from what's available on other websites or public sources.

