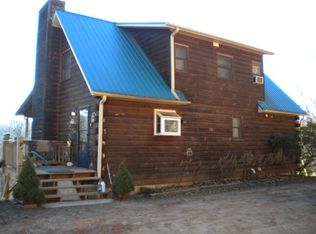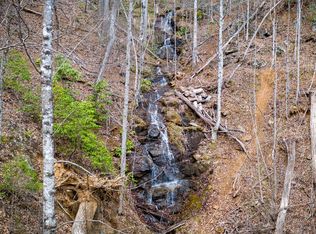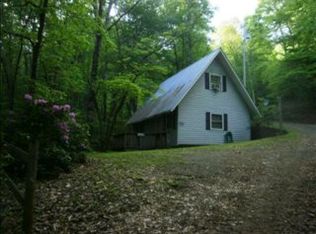The design of this mountain home ensures you'll always have beautiful views from inside. The living room has a wall of windows in a circular design that gives you a panoramic view from inside. Also in the living room is a huge stone fireplace with woodstove to keep you cozy on the coolest of days. It's a great space for entertaining friends & family! Above the living room is an open loft giving you the option of a rec room or additional sleeping space. There's another room upstairs that makes a great office or craft room. Back on the main level are two large bedrooms, either could be a master bedroom since each has a private bath. There's also a 3rd full bath for guests. The kitchen has stainless steel appliances & lots of storage w/ 2 pantries. Dining area is open to the kitchen & living room. There's an oversized 2-car garage plus workshop attached. Home sits on 5.96 acres that adjoin US Forestry Service land which means complete privacy on that side of the property line. This is the ideal mountain retreat home and FURNISHINGS ARE INCLUDED!
This property is off market, which means it's not currently listed for sale or rent on Zillow. This may be different from what's available on other websites or public sources.



