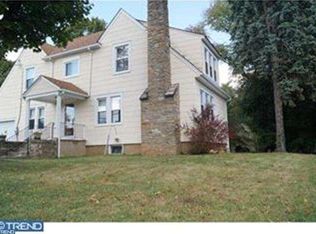Sold for $525,000
$525,000
649 Allison Rd, Huntingdon Valley, PA 19006
3beds
1,399sqft
Single Family Residence
Built in 1960
0.26 Acres Lot
$534,600 Zestimate®
$375/sqft
$2,567 Estimated rent
Home value
$534,600
$497,000 - $572,000
$2,567/mo
Zestimate® history
Loading...
Owner options
Explore your selling options
What's special
Welcome to this recently remodeled split-level home in the award-winning Lower Moreland School District. A new roof, windows, kitchen, HVAC system, and flooring were all installed in 2023 — so you won’t need to spend extra money on updates or repairs. Once inside, you'll be delighted by the spacious living, dining, and kitchen area, thoughtfully combined to create a perfect space for family gatherings and entertaining. Enjoy engineered floors and an oversized bow window that fills the space with warm natural light. The kitchen features quartz countertops, a stainless steel sink, electric cooking, and a stylish brick-style backsplash. Downstairs, the great room is a true retreat with access to the backyard. This level also includes a laundry and utility area. Upstairs, the primary suite offers a private escape with an ensuite bathroom. Two additional bedrooms share a modern full bath. Outside, the fenced-in backyard offers endless possibilities for gardening, or simply enjoying the fresh air. A car garage provides ample storage and workspace. Nestled near scenic parks, the historic Cairnwood Estate, and Philmont Country Club, this location offers tranquility and convenience — just 5 minutes from the train station. With easy access to the PA Turnpike, commuting is effortless. This one won’t last! Seller is a licensed real estate agent
Zillow last checked: 8 hours ago
Listing updated: July 21, 2025 at 07:20am
Listed by:
Andrei Lemeshevski 267-800-6234,
Lemeshevski Realty Int'l
Bought with:
YULIYA AVIARUK, RS339503
New Century Real Estate
Source: Bright MLS,MLS#: PAMC2139692
Facts & features
Interior
Bedrooms & bathrooms
- Bedrooms: 3
- Bathrooms: 2
- Full bathrooms: 2
- Main level bathrooms: 2
- Main level bedrooms: 3
Basement
- Area: 224
Heating
- Forced Air, Baseboard, Oil, Electric
Cooling
- Central Air, Electric
Appliances
- Included: Electric Water Heater
Features
- Basement: Partial
- Number of fireplaces: 1
Interior area
- Total structure area: 1,399
- Total interior livable area: 1,399 sqft
- Finished area above ground: 1,175
- Finished area below ground: 224
Property
Parking
- Parking features: Driveway
- Has uncovered spaces: Yes
Accessibility
- Accessibility features: None
Features
- Levels: Two and One Half
- Stories: 2
- Pool features: None
Lot
- Size: 0.26 Acres
- Dimensions: 112.00 x 0.00
Details
- Additional structures: Above Grade, Below Grade
- Parcel number: 410000049009
- Zoning: RESIDENTIAL
- Special conditions: Standard
Construction
Type & style
- Home type: SingleFamily
- Architectural style: Other
- Property subtype: Single Family Residence
Materials
- Vinyl Siding
- Foundation: Other
Condition
- New construction: No
- Year built: 1960
Utilities & green energy
- Sewer: Public Sewer
- Water: Public
Community & neighborhood
Location
- Region: Huntingdon Valley
- Subdivision: Huntingdon Valley
- Municipality: LOWER MORELAND TWP
Other
Other facts
- Listing agreement: Exclusive Right To Sell
- Ownership: Fee Simple
Price history
| Date | Event | Price |
|---|---|---|
| 7/10/2025 | Sold | $525,000-0.9%$375/sqft |
Source: | ||
| 5/22/2025 | Price change | $529,900-3.6%$379/sqft |
Source: | ||
| 5/8/2025 | Listed for sale | $549,900+74.6%$393/sqft |
Source: | ||
| 8/30/2021 | Sold | $315,000$225/sqft |
Source: Public Record Report a problem | ||
Public tax history
| Year | Property taxes | Tax assessment |
|---|---|---|
| 2025 | $5,564 +5% | $106,120 |
| 2024 | $5,300 | $106,120 |
| 2023 | $5,300 +6.6% | $106,120 |
Find assessor info on the county website
Neighborhood: 19006
Nearby schools
GreatSchools rating
- 8/10Pine Road El SchoolGrades: K-5Distance: 0.9 mi
- 8/10Murray Avenue SchoolGrades: 6-8Distance: 1.7 mi
- 8/10Lower Moreland High SchoolGrades: 9-12Distance: 1.3 mi
Schools provided by the listing agent
- District: Lower Moreland Township
Source: Bright MLS. This data may not be complete. We recommend contacting the local school district to confirm school assignments for this home.
Get a cash offer in 3 minutes
Find out how much your home could sell for in as little as 3 minutes with a no-obligation cash offer.
Estimated market value$534,600
Get a cash offer in 3 minutes
Find out how much your home could sell for in as little as 3 minutes with a no-obligation cash offer.
Estimated market value
$534,600
