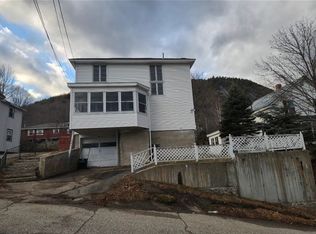Closed
Listed by:
Jennifer Stewart,
RE/MAX Northern Edge Realty LLC 603-752-0003
Bought with: RE/MAX Northern Edge Realty LLC
$186,000
649 4Th Avenue, Berlin, NH 03570
3beds
1,626sqft
Single Family Residence
Built in 1900
4,792 Square Feet Lot
$210,200 Zestimate®
$114/sqft
$1,794 Estimated rent
Home value
$210,200
Estimated sales range
Not available
$1,794/mo
Zestimate® history
Loading...
Owner options
Explore your selling options
What's special
As you enter this 3 bedroom, 2 bath home, you're welcomed by a practical entryway featuring a convenient closet, providing ample storage for coats and accessories. The first floor boasts a thoughtful design, including a dedicated laundry room for added convenience. The heart of the home lies in its open-concept kitchen and living room, creating a warm and inviting space for both daily living and entertaining. The kitchen features a stylish breakfast bar. Vinyl windows throughout the home not only enhance the aesthetic appeal but also contribute to energy efficiency. Also, one of the highlights of this residence is the efficient Pellet boiler, providing an eco-friendly and cost-effective heating solution. For those who appreciate the changing seasons, a three-season, enclosed porch at the front of the house allows you to enjoy the outdoors while sheltered from the elements. Whether sipping your morning coffee or watching the sunset, this porch offers a versatile space to connect with nature. For those who enjoy the luxury of relaxation, step outside onto the deck where a hot tub awaits, offering a perfect spot to unwind and enjoy the serene surroundings. ATV enthusiasts can leave from the driveway to connect with the trails.
Zillow last checked: 8 hours ago
Listing updated: March 22, 2024 at 12:21pm
Listed by:
Jennifer Stewart,
RE/MAX Northern Edge Realty LLC 603-752-0003
Bought with:
Maria C Aristegui-Burke
RE/MAX Northern Edge Realty LLC
Source: PrimeMLS,MLS#: 4982454
Facts & features
Interior
Bedrooms & bathrooms
- Bedrooms: 3
- Bathrooms: 2
- Full bathrooms: 1
- 3/4 bathrooms: 1
Heating
- Pellet Stove, Pellet Furnace
Cooling
- None
Appliances
- Included: Refrigerator, Electric Stove, Water Heater off Boiler
Features
- Basement: Bulkhead,Dirt Floor,Unfinished,Walk-Out Access
Interior area
- Total structure area: 2,198
- Total interior livable area: 1,626 sqft
- Finished area above ground: 1,626
- Finished area below ground: 0
Property
Parking
- Parking features: Paved
Features
- Levels: Two,Multi-Level
- Stories: 2
- Has view: Yes
- View description: Mountain(s)
- Frontage length: Road frontage: 50
Lot
- Size: 4,792 sqft
- Features: Trail/Near Trail
Details
- Parcel number: BELNM00110B000046L000000
- Zoning description: RT
Construction
Type & style
- Home type: SingleFamily
- Property subtype: Single Family Residence
Materials
- Wood Frame, Vinyl Siding
- Foundation: Stone
- Roof: Asphalt Shingle
Condition
- New construction: No
- Year built: 1900
Utilities & green energy
- Electric: 100 Amp Service
- Sewer: Public Sewer
- Utilities for property: Cable Available
Community & neighborhood
Location
- Region: Berlin
Price history
| Date | Event | Price |
|---|---|---|
| 3/22/2024 | Sold | $186,000+1.9%$114/sqft |
Source: | ||
| 1/17/2024 | Listed for sale | $182,500+103%$112/sqft |
Source: | ||
| 6/19/2020 | Sold | $89,900-0.1%$55/sqft |
Source: | ||
| 6/11/2020 | Pending sale | $89,995$55/sqft |
Source: RE/MAX Northern Edge Realty #4796270 | ||
| 3/3/2020 | Listed for sale | $89,995+27.3%$55/sqft |
Source: RE/MAX Northern Edge Realty LLC #4796270 | ||
Public tax history
| Year | Property taxes | Tax assessment |
|---|---|---|
| 2024 | $4,359 +14.8% | $141,100 |
| 2023 | $3,796 -1.3% | $141,100 |
| 2022 | $3,846 +24.7% | $141,100 +67.2% |
Find assessor info on the county website
Neighborhood: 03570
Nearby schools
GreatSchools rating
- 6/10Hillside Elementary SchoolGrades: PK-5Distance: 0.6 mi
- 3/10Berlin Junior High SchoolGrades: 6-8Distance: 0.8 mi
- 3/10Berlin Senior High SchoolGrades: 9-12Distance: 0.8 mi
Schools provided by the listing agent
- Elementary: Berlin Elementary School
- Middle: Berlin Junior High School
- High: Berlin Senior High School
- District: Berlin
Source: PrimeMLS. This data may not be complete. We recommend contacting the local school district to confirm school assignments for this home.

Get pre-qualified for a loan
At Zillow Home Loans, we can pre-qualify you in as little as 5 minutes with no impact to your credit score.An equal housing lender. NMLS #10287.
