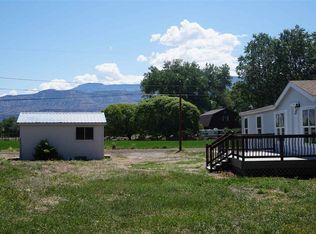Quaint Home with stunning views of Mt. Garfield and Grand Mesa on over 1/2 Acre that was remodeled in 2005 with new windows, new interior/exterior doors, and new kitchen. Property features a detached garage with greenhouse attached, garden plot, 2 pole barns and mature landscaping. Energy efficiency improvements included when adding a new roofline from trusses to metal; sun tunnels in hallway & laundry room & panasonic whisper green bathroom fans (2011). Warm hardwood floors throughout and thick walls that insulate from the cold & heat. Multi-use basement includes heat-recovery ventilator for fresh air supply. Located in Palisade, CO known for its World Famous Peaches & Wine! Come and See Your New Home Today!
This property is off market, which means it's not currently listed for sale or rent on Zillow. This may be different from what's available on other websites or public sources.

