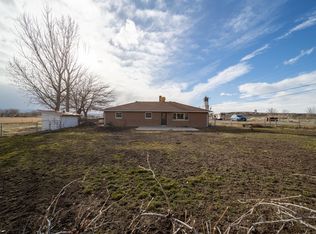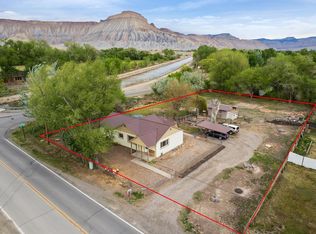AMAZING VALUE for this acreage property on 6.83 acres nestled on the edge of the Palisade/Clifton border! A 50's rancher with tons to offer, complete with timeless brick exterior, 3 large bedrooms and big main bath with extra half bath off the mud room. The large kitchen needs a little updating but has a ton of space and is set up for an extra wood stove for a great farm house feel. The living room transitions perfectly off the dining room and has a beautiful fireplace and great natural light. The house is just the beginning of this excellent property, additionally included is a large detached 2 car garage, HUGE HORSE STABLE, storage sheds, and utilities run for an additional dwelling. Zoning is RMF -5 so additional development may be an option. All kinds of possibilities with this one. Information deemed reliable but not guaranteed. Buyer to verify all to satisfaction.
This property is off market, which means it's not currently listed for sale or rent on Zillow. This may be different from what's available on other websites or public sources.

