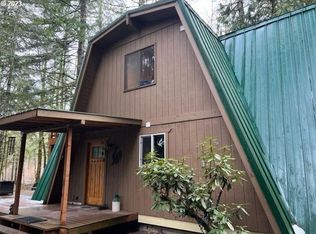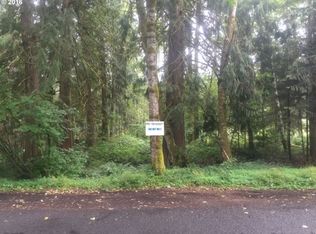Sold
$860,000
64894 E Sandy River Ln, Rhododendron, OR 97049
3beds
1,712sqft
Residential, Single Family Residence
Built in 1999
0.35 Acres Lot
$847,300 Zestimate®
$502/sqft
$2,735 Estimated rent
Home value
$847,300
$796,000 - $898,000
$2,735/mo
Zestimate® history
Loading...
Owner options
Explore your selling options
What's special
*Offer received- please reach out ASAP if your clients are interested* Everything You Could Want in a Dreamy Cabin Retreat! This stunning custom-built log cabin sits peacefully along the Sandy River, offering the perfect blend of rustic charm and modern comfort. With two spacious primary suites and three full bathrooms, there’s room for everyone to enjoy! Step into the warm and inviting living room, where vaulted ceilings and a two-story stone fireplace create a cozy atmosphere. The open kitchen overlooks the dining and living areas and offers ample space for all your cooking and entertaining needs. Upstairs, you'll discover a massive primary suite complete with a luxurious full bath featuring double sinks, a walk-in shower, and a jetted tub nestled beside a window so you can soak and unwind while surrounded by treetop views. Just outside the suite, a flex space awaits perfect for a reading nook, kids’ play area, game room, or whatever your imagination desires. Don't forget to find the secret room hidden behind the sliding bookcase! On the main level, a second primary suite offers its own stone fireplace, a generous ensuite bath with double vanities, and a large tiled shower. The third bedroom connects to both a full bathroom and the expansive back deck, where a hot tub hookup awaits for your future spa-like evenings. Hardwood floors throughout, and the outdoor living is just as impressive with a huge covered back deck and welcoming front porch, ideal for year-round enjoyment. Freshly stained this Summer, the outside should be good to go for about 20 years! All furnishings are negotiable, including new tools in shed. Located in the desirable TimRim community, you’ll enjoy access to exclusive amenities like a clubhouse, swimming pool, basketball and tennis courts, and more. This is mountain living at its finest—private, peaceful, and packed with charm. Don’t miss your chance to own this one-of-a-kind cabin escape!
Zillow last checked: 8 hours ago
Listing updated: November 19, 2025 at 12:54am
Listed by:
Katelin Wille 503-880-3650,
Keller Williams Realty Professionals,
Chloe Leatherwood 714-225-4226,
Keller Williams Realty Professionals
Bought with:
Suzanne Scott, 201215376
Soldera Properties, Inc
Source: RMLS (OR),MLS#: 640075207
Facts & features
Interior
Bedrooms & bathrooms
- Bedrooms: 3
- Bathrooms: 3
- Full bathrooms: 3
- Main level bathrooms: 2
Primary bedroom
- Features: Bathtub With Shower, Closet, Jetted Tub, Vaulted Ceiling
- Level: Upper
- Area: 288
- Dimensions: 18 x 16
Bedroom 2
- Features: Fireplace, Bathtub With Shower, Closet
- Level: Main
- Area: 220
- Dimensions: 20 x 11
Bedroom 3
- Features: Deck, Bathtub With Shower, Closet, Wallto Wall Carpet
- Level: Main
- Area: 132
- Dimensions: 12 x 11
Dining room
- Features: Deck, Vaulted Ceiling, Wood Floors
- Level: Main
- Area: 99
- Dimensions: 11 x 9
Kitchen
- Features: Dishwasher, Eat Bar, Builtin Oven, Free Standing Refrigerator, Tile Floor
- Level: Main
- Area: 108
- Width: 9
Living room
- Features: Fireplace, Vaulted Ceiling, Wood Floors
- Level: Main
- Area: 96
- Dimensions: 12 x 8
Heating
- Heat Pump, Fireplace(s)
Appliances
- Included: Dishwasher, Disposal, Free-Standing Range, Free-Standing Refrigerator, Microwave, Plumbed For Ice Maker, Washer/Dryer, Built In Oven, Electric Water Heater
- Laundry: Laundry Room
Features
- Granite, High Ceilings, Vaulted Ceiling(s), Bookcases, Bathtub With Shower, Closet, Eat Bar, Kitchen Island, Tile
- Flooring: Hardwood, Wall to Wall Carpet, Wood, Tile
- Windows: Wood Frames
- Basement: Crawl Space
- Number of fireplaces: 2
- Fireplace features: Propane, Wood Burning
- Furnished: Yes
Interior area
- Total structure area: 1,712
- Total interior livable area: 1,712 sqft
Property
Parking
- Parking features: Driveway, Off Street
- Has uncovered spaces: Yes
Features
- Stories: 2
- Patio & porch: Covered Deck, Deck, Porch
- Exterior features: Yard
- Has spa: Yes
- Spa features: Bath
- Has view: Yes
- View description: River, Territorial, Trees/Woods
- Has water view: Yes
- Water view: River
- Waterfront features: River Front
- Body of water: Sandy River
Lot
- Size: 0.35 Acres
- Features: Level, Trees, Wooded, SqFt 10000 to 14999
Details
- Additional structures: ToolShed, Furnished
- Additional parcels included: 00726450
- Parcel number: 00726441
Construction
Type & style
- Home type: SingleFamily
- Architectural style: Cabin,Log
- Property subtype: Residential, Single Family Residence
Materials
- Log, Stone
- Foundation: Stem Wall
- Roof: Metal
Condition
- Resale
- New construction: No
- Year built: 1999
Utilities & green energy
- Gas: Propane
- Sewer: Community
- Water: Community
Community & neighborhood
Security
- Security features: Security Lights
Location
- Region: Rhododendron
- Subdivision: Timberline Rim
HOA & financial
HOA
- Has HOA: Yes
- HOA fee: $35 monthly
- Amenities included: Basketball Court, Commons, Management, Meeting Room, Party Room, Pool, Tennis Court, Water
- Second HOA fee: $54 monthly
Other
Other facts
- Listing terms: Cash,Conventional,FHA
- Road surface type: Paved
Price history
| Date | Event | Price |
|---|---|---|
| 10/17/2025 | Sold | $860,000+14.7%$502/sqft |
Source: | ||
| 9/21/2025 | Pending sale | $749,900$438/sqft |
Source: | ||
| 9/10/2025 | Listed for sale | $749,900+31.6%$438/sqft |
Source: | ||
| 10/11/2017 | Sold | $570,000+9.6%$333/sqft |
Source: | ||
| 9/5/2017 | Pending sale | $519,900$304/sqft |
Source: Premiere Property Group, LLC #17490671 Report a problem | ||
Public tax history
| Year | Property taxes | Tax assessment |
|---|---|---|
| 2025 | $4,704 +10.6% | $306,017 +3% |
| 2024 | $4,254 +2.6% | $297,104 +3% |
| 2023 | $4,147 +2.7% | $288,451 +3% |
Find assessor info on the county website
Neighborhood: 97049
Nearby schools
GreatSchools rating
- 10/10Welches Elementary SchoolGrades: K-5Distance: 2.9 mi
- 7/10Welches Middle SchoolGrades: 6-8Distance: 2.9 mi
- 5/10Sandy High SchoolGrades: 9-12Distance: 13.9 mi
Schools provided by the listing agent
- Elementary: Welches
- Middle: Welches
- High: Sandy
Source: RMLS (OR). This data may not be complete. We recommend contacting the local school district to confirm school assignments for this home.
Get a cash offer in 3 minutes
Find out how much your home could sell for in as little as 3 minutes with a no-obligation cash offer.
Estimated market value$847,300
Get a cash offer in 3 minutes
Find out how much your home could sell for in as little as 3 minutes with a no-obligation cash offer.
Estimated market value
$847,300

